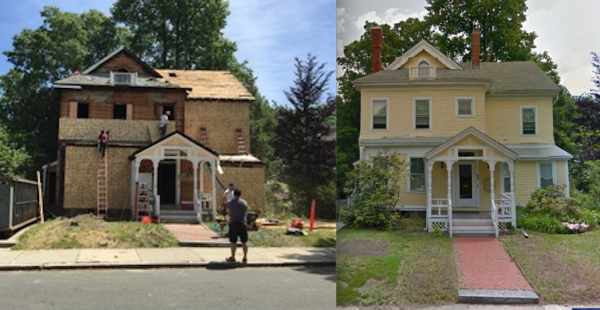June 22, 2017

45 Alban St. during and before exterior construction work
The yellow siding was gone. The two chimneys were gone. The only distinctive exterior marker remaining at 45 Alban St. last week was the front porch, its delicate white columns intact as workers busied themselves on the stripped shell of the late 19th century house.
Confusion about historical designations and inspection requirements resulted in developers racing ahead with plans to rehab the building and exceeding their permit, which prompted worried neighbors to reach out to the city. Work on the property has been stopped for now.
On June 14, Vicki Rugo, an Ashmont resident and member of the Dorchester Historical Society, was running an errand when she noticed the ongoing construction. She and nearby homeowners were not aware of any significant construction planned for the site, which sits in a neighborhood deeply connected to its distinctive architectural history.
The Stick-style house was likely constructed in the 1880s, one of several such homes in that area of Alban Street, said Rugo, adding, “My concern is that every time you make changes to things like this it starts to undermine the historic character of the neighborhood.”
Although not designated as a historically protected property, 45 Alban St. is zoned as a two-family house in the Ashmont Hill Neighborhood Design Overlay Design District. These districts “are established to protect the historic character, existing scale, and quality of the pedestrian environment of these neighborhoods, which give Dorchester its unique architectural character,” according to the municipal zoning code, which continues, “While development of housing within these Neighborhood Design Districts is encouraged, new construction or rehabilitation that preserves and complements the character of the existing housing stock will enhance the historic quality of these neighborhoods.”
Suffolk County property records show that the approximately 12,000-square foot lot on Alban Street was sold to Barker Real Estate Holdings on May 10, 2017 for $775,000. The real estate firm controls several Dorchester properties around the Ashmont area, according to records, going back to 2014.
Brian Kerins, a co-owner of the Barker firm, said they “didn’t understand the overlay district” when they began seeking permits. Kerins said the development team had to do extensive work on the house, which had rotted siding, five layers or roofing, among other components that deemed it “not salvageable. Our biggest mistake was not including the exterior of the building on the demo permit,” he told the Reporter.
The Inspectional Services Department posted a stop-work order on the house after being called to inspect the construction. A short-form permit had been approved for interior work, which should not change the structure of the house, but a long-form permit for extensive exterior changes is in abeyance pending further inspection.
Generally, “the purpose of inspections is to make sure they’re adhering properly to zoning and building codes,” said ISD Commissioner William Christopher. But in cases of overlay design districts, permitting triggers additonal approval steps.
“If they had shown us on the application that that’s what they were going to do, we would have referred it to Landmarks,” Christopher said.
The requirements for working within overlay design districts are vague, perhaps intentionally so, said Todd Slater of the Boston Landmarks Commission, who noted that the board was facilitating a meeting on Wednesday morning, which would bring neighbors, the developers, and Landmarks resources together to determine the best route forward.
For their part, neighbors are now grappling with a property stripped of its original materials, but they are hopeful the Barker team will hew as closely as possible to the original house design in its rehabbing work. They also want clarity going forward on how to address similar situations should they arise.
If developers abide by permitting, conflicts should be caught before this stage, Christopher said, though residents should use the 311 service to report anything they find concerning or call in to ISD if they want to find out what the approved permits are for any given project.
“I felt that this was kind of a honest mistake, if you will,” said Earl Taylor, president of the Dorchester Historical Society. Without a famous architect or resident, the house would not be targeted as a landmark, he said, but “it contributes a great deal to the neighborhood, and I think destroying the exterior destroys even the value of the subject’s property.”
Kerins said that the Barker firm is “invested” in the Ashmont area — “It’s thriving right now” — and wants to preserve the character of the lot while making the house into two livable condominiums. “We can’t put in something contemporary or modern,” he said. “It’s not going to fit the neighborhood.”
Villages:
Topics:


