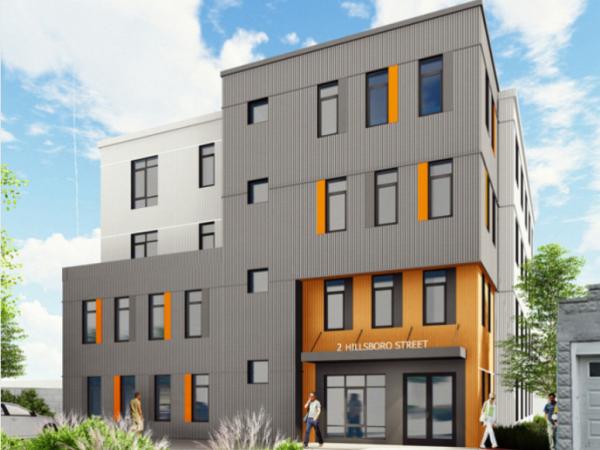September 22, 2023

Rendering by Icon Architecture.
A developer that that helped preserve artist studios in an old industrial building on Humphreys Street filed plans Friday to build a 21-unit condo building nearby in which all the units would be sold to people making no more than 80% to 100% of the Boston area median income - with 18 of them marketed to artists.
In its filing with the BPDA, William Madsen Hardy's New Atlantic Development says the building, on what is now a vacant lot at the end of Hillsboro Street, would have a mix of condo sizes, ranging from studios to three-bedroom units.
"The Hillsboro Live/Work Condominiums are an extension of the effort New Atlantic undertook to preserve the adjacent Humphreys Street Studios buildings – a commercial artist studios property that serves approximately 45 artists and creative small businesses, most of whom are low and moderate-income. "
The building, less than a half mile from the Uphams Corner commuter-rail stop, would have six parking spaces.
New Atlantic says the building would play off the artist focus of the Humphreys Street building:
"While not physically connecting to the Humphreys Street Studios, the proposed artist live work condominiums draw reference to the artist use through the application of materials and simple forms. Traditionally industrial exterior materials proposed for the building include corrugated metal siding with detailing at seams and window heads. Durable materials will reduce maintenance and repair costs for the resident owners for the future. Playful colorful elements will enliven the primary façade and relate to the smaller scale of the residential neighborhood. Facing onto Hillsboro Street, the primary building entrance will be set in by a couple of feet, and will be clad in a warm wood toned material, to invite one inside. The interior lobby will also act as a Gallery, providing space to highlight work by the resident artists. Features of the building that are designed to facilitate artist’s creative endeavors include double doors at the main entry, a broad corridor width (seven feet) and an elevator sized for freight or large pieces of art. Unit entry doors, where possible, will also be oversized (42" width). Additionally, shared workspace in the basement will include a slop sink, to allow for "messy" work and cleanup."
Villages:
Topics:


