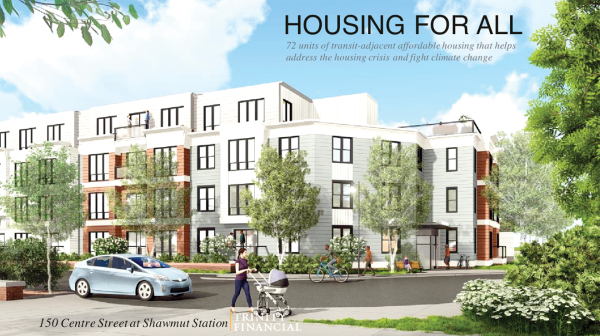June 14, 2023

A rendering included in a May 2023 BPDA presentation shows the look of a proposed new building at 150 Centre St. near the Shawmut MBTA station. Image courtesy Trinity Financial
The proposal to replace an auto body shop next to the Shawmut MBTA Station with rental housing has shrunk again as it remains under review by the board of the Boston Planning and Development Agency (BPDA).
The developer, Trinity Financial, has continued to make a series of changes to the project as it seeks the public authority’s approval to build the units. At the city’s request, Trinity agreed to eliminate parking as part of the project because it would sit next to a station on the T’s Red Line. The project at one point had 39 parking spaces in planning documents.
The development is known by its address, 150 Centre St., the current location of the Fitzpatrick Brothers auto body shop.
The original proposal called for 91 units, and Trinity had agreed to reduce the number to 74. The number is now 72, after discussions with an advisory group that includes local residents.
The development company, which is led by Dorchester resident Jim Keefe, has sought to placate some of the opponents of the project in the neighborhood. Some have continued to argue that the project is too big for the site, while supporters have said the proposal, which sets aside 60 percent of units as affordable housing and 40 percent as market rate, will help the city deal with a crisis driven by high demand for housing.
The reduction to 72 units is the result of turning four studio and one bed-room units into two additional three-bedroom units.
In addition, four other studio and one-bedroom units were reconfigured into several two-bedroom units. “These changes have largely been made possible by utilizing space in the building that had been used to access the parking garage and instead using that space for housing and resident amenity space,” Trinity said in a presentation.
The change was in response to some members of the Impact Advisory Group (IAG) asking for three-bedroom family units. Several members of the group, which includes residents, oppose the project, though such panels are tasked with determining mitigation measures and do not get to vote on the project itself.
Trinity also pledged to protect and preserve the trees on abutters’ properties along the property line, with those that are cut or damaged to be replaced by the same species of the same size, rather than saplings. In addition, the company said, it would install photovoltaic panels on the roof and not hoist phone towers above the roof line.
With the proposal showing dedicated delivery and loading spaces in front of the development, Trinity has agreed to implement curb extensions and raised crosswalks, new sidewalks, landscaping, and signage, in particular, from Clementine Park west to Wainwright Street, and at the north and south plaza entrances to Shawmut Station at Mather Street and Centre Street.
Trinity also said they would contribute $10,000 toward a study, to be paid upon them receiving the building permit, on implementing a “Complete Streets” framework for the entire area between Melville and Welles Avenues. “Complete Streets” is the city’s term for implementing measures that place pedestrians and bicyclists on the same footing as vehicle drivers.
At the May 24 meeting of the impact group, opponents of the project continued to clash with the developer, with some questioning a traffic study that said there wouldn’t be much effect from the new building.
Even as Trinity said their study was reviewed by city traffic engineers, and the number of new vehicles brought about by the project would be 154 over 24 hours, or 6 cars per hour, opponents insisted traffic is going to spike.
IAG member Mercedes Tompkins was unmoved, saying that during rush hour people are trying to get on or off the trains, and school buses are moving through the area as Shawmut Station is close to several educational facilities.
“You can count and get all the studies you want but the reality is, it’s hell,” Tompkins said.
NOTE: A correction has been appended to this story. The reduction to 72 units is the result of creating two three-bedroom units out of space that was previously planned as four studio and one-bedroom units. A separate move to create several two-bedroom units out of four other studio and one-bedroom units came about due to the elimination of the underground parking and its entrance.


