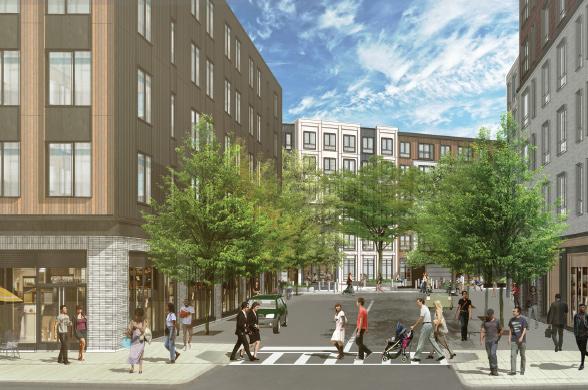June 11, 2019

Architect's rendering of the view into the project from Hancock Street.
The Zoning Board of Appeal on Tuesday approved a new plan for a $200-million, four-building apartment complex off Dorchester Avenue and Hancock and Pleasant streets.
Samuels and Associates, says it hopes to begin two years of construction on the 488-apartment complex in the first three months of 2020 on what is now four acres of former industrial land.
Although both the board and the BPDA approved the Dot Block project in 2016, that was under a previous owner and with an above-ground garage and fewer apartments
Abe Menzin, a senior vice president of development with Samuels, told the board that by putting 345 parking underground, the company was able to add both additional units and more green space along new roadways to better connect the existing neighborhoods that surround the site.
The buildings will rise between four and six stories.
One of the buildings, on Hancock Street, will have roughly 100 "compact" units that are smaller than normally allowed, under a city program aimed reducing housing costs somewhat by allowing smaller units, Menzin said.
He told the board that seven ground-floor units off Dorchester Avenue would be built as work/live units for artists, with living space in the rear and studio space in the front, where strollers could gaze in. They in turn would be part of a "civic space" that would also include new ground-floor retail space.
Some 66 of the apartments will be rented as affordable, with 25 set aside for people making 50% or less of the Boston area median income. Nearby Dorchester residents will get priority for half of the 66 affordable units.
Menzin said the company is also designing smaller commercial spaces along Hancock Street aimed at neighborhood entrepreneurs who want to try out new retail concepts with pop-ups and other short-term offerings.
Samuels will pay to have the intersection of Pleasant and Hancock streets rebuilt and have signals added to it.
Dot Block notice of project change (details changes from the originally approved plans, 9.6M PDF).
Design presentation (Has renderings of the proposed buildings and streets, 110M PDF).



