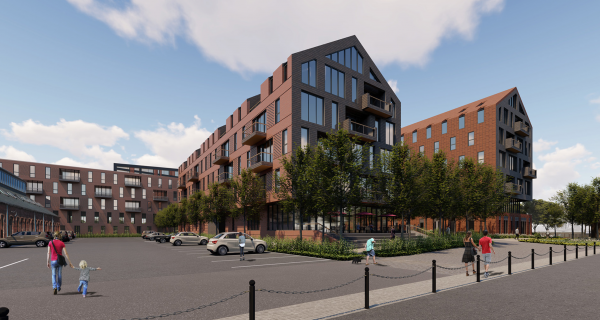July 19, 2018

An architectural view of latest version of the proposed development on the Port Norfolk peninsula.
Rendering by RODE Architects and OJB Landscape Architecture
This week’s topic: design
Local opposition to the Neponset Wharf project continued to rear its head this week at the most recent meeting on the sprawling mixed-use project planned for the very tip of the Port Norfolk peninsula. About 20 residents, including much of the Impact Advisory Group, attended a Monday night meeting at the Port Norfolk Yacht Club and again pushed back on the large residential project pitched for a longtime marine-use site.
City Point Capital, a South Boston-based company, announced in early 2017 that it planned to bring condominiums, a boutique hotel, restaurant and retail space, and a refurbished marina to the Port.
Cut to a slew of public meetings — the most recent ones focused on traffic and environmental concerns — and more than a year later. Local response remains largely opposed to the project.
“They said a hotel, we said, ‘You’re crazy,’” said John Lyons, president of the Port Norfolk Civic Association. “They said a restaurant, we said, ‘You’re crazy.’ They said ‘x number of units,’ we said, ‘that’s not gonna fly here.’ Just look at the neighborhood. I’m not saying we could never have residential; I’d never say that. I know the code does allow residential as a conditional use, but nowhere near this scale. I don’t think that it reflects the spirit and intent of the code.”
Developers point out that the residential unit count has dropped from 150 to 96; the hotel has been eliminated entirely; the original 6,500 square feet of restaurant, retail, and supporting uses space is now 3,000 square feet; the eight-story max height is down to seven, with sloped roofs; four main buildings and three accessory buildings have been pared down to three buildings and a boathouse; and the swath of programmable green space has given way to a more ambient open outdoor plan, although green space remains a large portion of the site. There will be 170 total parking spaces, according to the most recent filing.
Kevin Deabler of RODE Architects and Cody Klein of OJB Landscape Architecture presented the project design to the gathering on Monday. The team recently presented the new renderings to the Boston Civic Design Commission.
After community feedback, Klein said, “We wanted to take a step back.” They sought in later designs not to duplicate existing open space, like the nearby beach, basketball courts, playgrounds and the like.
“A big one for us is creating that ecologically restorative landscape along the Pine Neck Creek edge and to really restore it and bring it back to its natural beauty,” he said, including new walking trails and soft-scaping around the creek like a gently sloped salt marsh. And by extending wharf space out along existing community pathways, they hope it will connect with the present neighborhood.
Klein said they wanted something that “feels as if it fits, and is part of the community, not something that is bright and shiny and doesn’t really make sense in the context.”
Deabler reviewed elements of the buildings themselves. Textured brick and terracotta is proposed for the residential structures, echoing the adjacent Boston Winery and Boston Harbor Distillery building. Most of the project is aligned with the neighborhood’s existing orientation, although a significant portion of the most dramatic structure, rising next to the marina, angles to prioritize city views.
“You talk about giving us open space, but at the same time as you’re giving us open space around us… you’re degrading the open space that we already have,” Maria Lyons said. The Dorchester shoreline and Tenean Beach views will be partially blocked, she and others said, by the height of the proposed buildings.
As for the 96 units, the team's filings indicate they will "comply with [Inclusionary Development Policy] IDP requirements for affordable housing opportunities, as applicable."
In the Port Norfolk IDP zone -- Zone C -- new construction must include 13 percent of housing on-site to be affordable or the equivalent of 15 percent of their total units be built affordably offsite in the vicinity. If the developers choose not to build affordable units, they can pay into the IDP fund.
The developers need, among other approvals, okays from the city’s Zoning Board of Appeal on a conditional use permit for multifamily dwellings, dimensional relief for an excessive floor-area ratio, side yard, building height, lot coverage, side yard, and multifamily dwellings as percentage of the floor-area ratio.
Ed Roche, a Port Norfolk resident and member of the Impact Advisory Group, again raised the Port’s history of zoning plans and variance approvals, the latter of which have been rare with nothing on this scale ever making it through the process.
“You guys came and said that you knew what we wanted, that it hadn’t been good since 1840 or something,” Ben Tankle said. “You want to tear down what we built up 35 years ago,” he added, noting that “everybody’s been happy” with the zoning as it stands.
The Boston Planning and Development Agency public comment period for this most recent version of the development proposal ends on July 18. Project manager Tim Czerwienski said additional planners will make time to meet with neighbors in the coming weeks.
On the public official front regarding this controversial plan: radio silence. “There have been no public statements in support or opposition by electeds,” John Lyons noted in an email Tuesday. “That simply reflects that they respect the right of the developer to engage in the process, which we also respect.”


