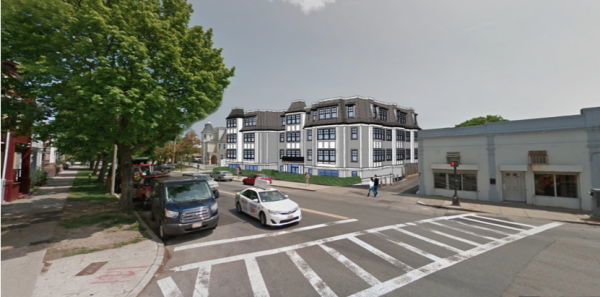December 8, 2016

A rendering shows what a proposed condo project at the corner of Pleasant Street and Pearl streets might look like.
Members of the Columbia-Savin Hill Civic Association planning committee like the design but worry about the density of a 21-unit building proposal that would replace the Scally & Trayers Funeral Home on Pleasant Street.
The planning committee gave their assessment to the larger civic association at the group’s monthly assembly at the Little House on East Cottage Street on Monday.
Editor's Note: The Scally & Trayers funeral home is still operating and will remain in business at its present location through the end of June 2017, according to James Trayers, the director of the home. Any families that have existing contracts with the funeral home should contact him to discuss the transfer of pre-arranged funerals.
Giuseppe Arcari purchased the 14,688-square foot parcel in July for $1.6 million as recorded in the Suffolk County Registry of Deeds. Arcari is a stakeholder in the popular Tavern in the Square restaurant group.
In a presentation given to the Columbia-Savin Hill group in November, Arcari said the plan is to demolish the existing approximately 6,000-square foot building. In its place would rise a 34,621-square foot, four-story building at the intersection of Pleasant and Pearl streets.
Off-street parking is included in the plan, with at least a one-to-one ratio, planning committee chair Eileen Fenton told the assembled members.
The first floor is designated for parking in the current proposal, with three floors allotted for residences. Plans show a combination of one- and two-bedroom units.
“I think you know the general feeling of the planning committee,” Fenton said Monday. “We’re going to see something there. We’d like them to bring down the density a little bit. It’s good that they have off-street parking for every unit.”
Density is the primary consideration, as the lot is bounded on Pleasant Street by A Child’s View Preschool and across Pearl Street by the Christ the Rock Church. Pearl Street is primarily populated with three-deckers and two-family homes, but the proposed entryway for the project opens onto Pleasant Street.
“It’s a pretty big lot there,” Fenton noted. “So I guess we can expect to have some density there. And looking at the design of the building, it is quite nice.”
A mansard roof crowns the building, which in renderings appears to pull inspiration from a French Second Empire style and nearly fills the prominent corner lot.
“I was a little bit concerned about the unit count, but the building looks good,” said City Councillor Frank Baker. “So if they’re willing to scale the unit count back… I’m interested to see what the final design’s going to be.”
The development team is very early in the process and are primarily seeking feedback, Fenton said. The committee did not vote in November, but the Arcaris are expected to come back before them in January.
The building is currently zoned as two-family residential, according to the Boston Planning and Development Agency (BPDA) zoning maps. To increase density at all, the developers will need to engage in the BPDA’s Article 80 Small Project Review and ultimately go before the Zoning Board of Appeals.
Developers have not yet filed a Letter of Intent with the BPDA to begin the official process.
Villages:
Topics:


