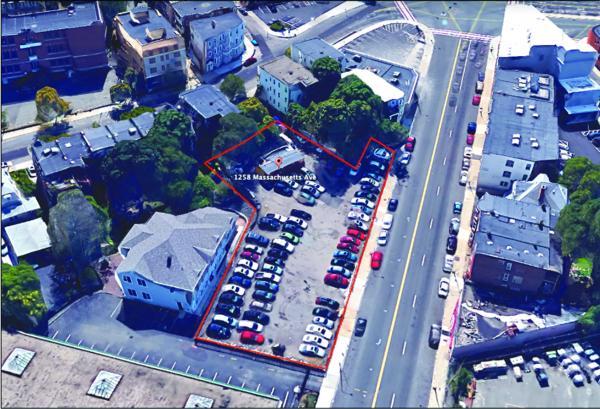October 20, 2016

Members of the McCormack Civic Association threw their support behind an updated pitch for a mixed-use project proposed by Polish Triangle developer Doug George at their monthly meeting on Tuesday evening at St.Teresa of Calcutta.
The membership voted in favor of George’s 1258-1272 Massachusetts Ave. proposal with a 23 to 12 vote. The project includes the demolition of the existing used car lot in order to build a six-story structure including combination of rental units and commercial space.
At last month’s meeting, the plan was presented as a two-building structure because, at the time, George did not foresee being able to complete the entire project at once. That plan has now been changed, George said, and the 40 residential units will now be in one building and done in one phase as a complete project.
Rent in the building will likely be around $1,200 a month for a one-bedroom apartment, and $2,000 for a two-bedroom apartment, George said.
The plan still allows for 1,500 square feet of ground floor retail space. Although there has not been any official application for a restaurant in the project, George said that he has talked to Penguin Pizza as a possible vendor. George conceded that the space could be viable with a number of different businesses, although he stressed that he wanted the space to be a more social spot as opposed to a bank or a laundromat.
Members at the meeting voiced their concern regarding the number of parking spaces allotted for the project — 37 off-street spaces for a potentially 50-bedroom building, noting that parking in the neighborhood is already scarce.
James Christopher, the architect on the project, said that in his experience, “If you build a building with parking, people with cars will come.” The building is designed to accommodate residents who rely on ride-sharing programs as well as public transportation.
“We designed what we wanted to build,” said Christopher.
George told the civic group that he would talk to Zipcar, the car-sharing service, about potentially leasing out four of the parking spaces. There is also a plan for a considerable amount of in-building bike storage for residents.
The project was scheduled to go before the Boston Planning and Development Agency (BPDA) board today (Thursday).
George’s proposal will require multiple variances, including building, that will need be approved by the city’s Zoning Board of Appeals.
Although colors and materials are still being decided, and the BPDA will have a strong influence on the final plan, Christopher said that the aesthetic for the project was inspired by early 20th century industrial Chicago architecture and some of the older buildings in downtown Boston.
In other meeting news, Taylor Mark, a field organizer for the Yes for a Better Boston Campaign gave a brief presentation in support of the tax surcharge proposed in the Community Preservation Act. He urged members to vote yes on Question 5 on November’s ballot.
Villages:
Topics:


