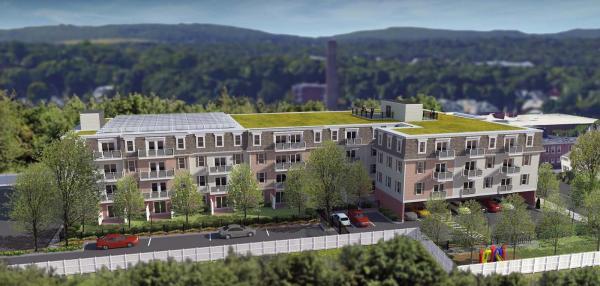October 19, 2016

A proposed mixed-use building would replace a former funeral home and adjacent buildings along Washington Street.
The Lower Mills Civic Association voted 12 to 9 on Tuesday in support of a mixed-use proposal for several parcels of land, including the former Molloy funeral parlor on Washington Street.
After more than two years of discussion with community groups, proponents pitched a four-story building comprising 57 homeownership condominiums and two ground floor retail spaces at the civic group’s monthly meeting.
“We feel that this project, and we hope you agree, helps to continue the revitalization of this historic and important neighborhood in the city,” said John Rogers, an attorney who is representing the developer, City Point Center, LLC, which owns six parcels from 1120 to 1132 Washington St. that make up a 48,303-square-foot site. Three multi-family houses now sit on the parcels along with the Molloy site.
The developer’s opening bid was a six-story structure containing 68 units and four retail spots. After criticisms from the neighbors, the proposal was ratcheted down substantially. Tuesday’s session was the developer’s second appearance before the full Lower Mills membership after it had been “sent back to the drawing board” on a much denser variant of the proposal, Rogers said.
As to details, City Point Center plan breaks down the condominium count to 12 one-bedroom units, 39 two-bedroom units, and 6 three-bedroom units. It estimates square footage will range from 500 to 1,100 square feet and prices will average $400,000 per unit.
Two retail spaces will occupy the front of the building with the expectation that they will not generate additional vehicular traffic.
Everything is in the early stages, Rogers said. As presented to the civic association on Tuesday, the proposal has not changed from the Letter of Intent filed by the developer last May. Variances are still required for changing the properties to mixed-use zoning and for exceeding the maximum floor area ratio of 1.0 to 1.38.
As to parking ratios, open space, and setbacks, the developer is meeting city standards. Its 86 residential and 8 retail parking spots fulfill the parking requirements. With its set aside of more than 12,000 square feet of open space, including roof area, the plan far outpaces the required open-space minimum at 2,800 square feet.
Seven of the housing units will be affordable homeownership apartments, although the bedrooms ratio has not yet been determined. The condominiums are intended for ownership, but developers said in their initial letter that they reserve the right to consider rental units should market forces necessitate it.
Permanent jobs would be security and maintenance related, Rogers said, and will total less than 10.
Further discussion at the meeting focused on issues of traffic and density. People will enter and exit the property through a driveway off Washington Street, which some in attendance said would exacerbate current gridlock along the stretch. A traffic study is required due to the project’s scope.
“Will this generate traffic? Yep,” Rogers said, “but we’re working to minimize the impact on the community.”
With the project falling under the planning agency’s Article 80 Large Project Review process, the Lower Mills community will have multiple opportunities going forward to weigh in at meetings and during comment periods.
Villages:
Topics:


