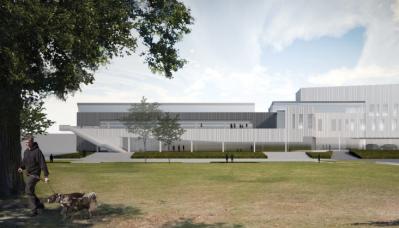February 12, 2015
 A rendering of the proposed BTU building. BRA photo
A rendering of the proposed BTU building. BRA photo
Last Thursday night, the Boston Redevelopment Authority and the Boston Teacher’s Union laid out plans for a revamped BTU complex on the same property that it currently occupies on Mt. Vernon Street on Columbia Point.
The new building will include the same functions as before – offices for the BTU and the BTU Health and Welfare Fund, an optical shop, a credit union, meeting spaces – as well as a new two-level parking garage that will have 308 spots.
The meeting, which took place on the same frigid night as the first city-sponsored session on the Olympic bids, attracted but five people, including a representative from City Councillor Frank Baker’s office.
The BTU maintains that its proposal, which takes into account three long-term issues in the area – the various master plans of other stakeholders in the development-heavy Columbia Point area; concerns about energy usage and sustainability; and predicted future weather patterns –is consistent with other plans for the Point.
They include the Columbia Point master plan initiated under Mayor Menino in 2007; the Mt. Vernon Street Design initiated by the BRA, which has been the subject of public meetings since March 2014; the City’s HarborWalk program; and the MetroFuture Regional Plan created in 2008 by the Metropolitan Area Planning Council for the greater Boston region.
In particular, the BTU proposal, like Columbia Point’s, envisions the possibility of a new street that would lead from Day Boulevard to Mt. Vernon Street through the current Bayside Expo site. The hope is that the entrance will ease traffic at and below congested Kosciuszko Circle, an object of intense scrutiny lately because of traffic issues that would be critical in the event an Olympic Athlete’s Village is sited at Columbia Point.
Presenters at the meeting said that they could not comment on how the BTU’s plans might coalesce with those of UMass Boston, which unveiled its own 25-year master plan in 2009.
“We have no idea what the story is with UMass,” said Lance Campbell, senior project manager at the BRA. He added that it is “tough to look at a crystal ball on that.”
The BTU’s application notes that while conversations with UMass have clarified that the school intends to add parking on three sides of the BTU property in the next seven years, “development plans beyond the seven-year parking plan are unknown to the Applicant.” However, UMass Boston spokesperson DeWayne Lehman sounded a positive note in an email, saying, “UMass Boston has a long history of working collaboratively with the BTU…The enhancement of their facility will no doubt be a positive development in this area, and we are continuing to review their plans. At this point, however, it’s too early to discuss specific details.”
Presenters also said the BTU building will be “high-performing” in terms of energy use. The project aims to be LEED-certified, meaning it would meet certain environmental standards set by the Leadership in Energy and Environmental Design program of the US Green Building Council.
Lastly, planners said that they were preparing for changing weather patterns by elevating the first level of the building by four feet so it can withstand storm surges. They added that in doing so they were “planning for that worst case scenario” over the long term.
As to the potential impact on the BTU plan of Boston’s bid for the summer Olympics in 2024, BTU Vice President Patrick Connolly said on Thursday that the BTU planned to go ahead with its plans regardless of the Olympic plans because the BTU needed to upgrade its facilities. He did say, however, that the BTU construction could potentially be “complementary” to the Olympic plans, offering as an example that the building could serve as a place for athletes to have their meals. He noted that since the Olympics would be held when school is not in session, there would be more flexibility in terms of making the space available.
Connolly also said that no one from Boston2024 had yet reached out to the BTU. When asked about this via email, Boston2024 CEO Richard Davey issued a statement that described the Olympics plans as “in very preliminary stages.” He said that the group “looks forward to thoughtful discussions with all potential partners,” adding that “all elements of the plan are subject to change as we move forward and receive community input.”
When asked for Mayor Martin Walsh’s response on how a potential Olympic Village on Columbia Point might impact a new BTU building, his spokesperson, Laura Oggeri, did not get into specifics. She answered via email: “The mayor looks forward to shaping the details of Boston’s proposal for the Olympics, including venue locations, as we continue through the community process.”
The $23-million BTU project is still under review. If approved, demolition would begin in June and construction in December. The building would be finished by February 2017 and the garage by February 2018.
The comment period for the project ends on Feb. 20. Residents can submit comments to Lance Campbell by phone (617-918-4311), fax (617-742-4464) or online at bostonredevelopmentauthority.org/projects/development-projects/boston-teacher-s-union-replacement-project.


