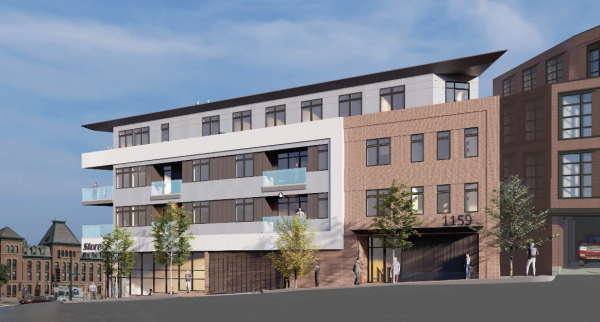June 20, 2024

The owners vision for the Spuckies ’n Pizza property development.
Rendering by
Derek Rubinoff Architects
Owners of a longtime Lower Mills pizza and “spuckie” eatery plan to close the business to make way for a proposal that would see a four-story building housing 14 units of condos developed in its place. Stavros and Theodora Retzos, owners of Spukies since 1997, revealed their intentions to abutters during a meeting on June 13.
They envision a smaller restaurant space for a new operator on the ground level, according to their attorney, Nick Zozula. The building at 1159 Washington St. would include six parking spaces. The property sits next to the site of the former convenience store Metamorphosis, which was owned by a member of the Retzos family. That property has already been approved for a 5-story, 24-unit rental building with 18 parking spots.
“We’ve been more a part of the community here than we are at our home,” said Theodora. “We feel this is our next step in our journey to move upward if we can. We’re not going to be around all the time at the restaurant anymore, so this is our next step. We feel this is what we need to do.” She added that she and her husband have worked with Derek Rubinoff Architects to create something that is “beautiful and respectful” of the neighborhood.
Zozula said the couple are not the sort of “typical developer” that has bought a lot and wants to build. “This is more of a family legacy project that is being proposed,” he suggested.
The architect Anat Beck-Nachitigal said they have worked creatively on a site that is constricted by being triangular and containing a large grade change. They propose to put the lobby nearest the intersection, the garage entry/exit in the middle, and the 1,200-square-foot restaurant farthest from the intersection. The private road next to the site – Miller’s Way – is owned by Baker Chocolate Lofts and Spukies has no easement on it that would allow the entry/exit to be located there, which is what they first had in mind.
Beck-Nachitigal said they have kept the massing for the first three floors on the street to match the new building on the Metamorphosis site and stepped back the fourth floor. “The proposal here is contemplated to be complementary to that proposal in height and units,” she said.
“There will be beautiful views from the units and the balconies,” she added. “The building really fills in the street and creates this border, so it doesn’t feel like a sparse area.”
The unit count would include 2 studios, 11 two-bedrooms, and a single 3-bedroom in a 16,711-square-foot building. Two of the units will be classified as affordable.
The immediate concerns from abutters at the meeting were headlined by the daily traffic situation at that intersection, which regularly gridlocks in the mornings and evenings, making it a tough place to exit or enter a building garage. Deliveries for the residents, the restaurant, and food app drivers, were among other concerns aired at the meeting.
“Two new buildings and two new left turns,” commented Mike Skillin, of the Lower Mills Civic Association.
Zozula said they intend to meet with the Lower Mills and River Street Civic Associations in the coming months and will not look for a Zoning Board of Appeals hearing until late August or early fall.


