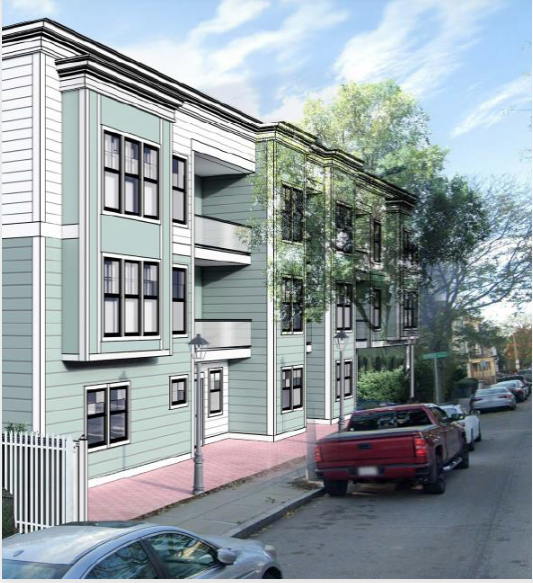October 23, 2024

A rendering from a presentation on the BostonPlans.org website.
A plan to raze a veterans’ post on Romsey Street in Savin Hill and replace it with a 4-story, 35-unit residential building that was the subject of a city-sponsored public meeting last Thursday (Oct. 17) drew mostly negative reviews from neighbors who spoke up on the virtual call. Most of them made the case that a development that size is simply too big for the 25,271-square-foot site, which sits in a tightly built residential neighborhood.
James Baker and John McDonough’s proposal would first of all require the demolition of the century-old building at 29-33 Romsey St. that has been the home of the James J. Rice Amvets Post. No. 28 since 1947. Another veterans’ facility, the American Legion Lt. Willis N. Penny Post 399, is located a few blocks away in the shadow of the JFK-UMass T station.
The meeting began with a presentation from consultant Aisling Kerr, who explained that the Baker team had spent roughly six months engaging with city planners before applying for a small-project review through the Planning Department.
“There have been several iterations of this project. We’re here this evening with you all to have a robust conversation on what we’re proposing right now,” said Kerr.
The current proposal calls for 35 total units, including 4 studio units, 13 one-bedroom units, and 18 two-bedroom units spread across four floors. While the first floor would include 2 two-bedroom units, the second and third floors are identical and would hold 2 studios, 6 one-bedrooms, and 5 two-bedroom units. The fourth floor is smaller than the second and third and only has a single one-bedroom and 6 two-bedroom units.
“We’ve been fairly deliberate in this program because we feel there is a need in this neighborhood in particular for one-bedroom and two-bedroom and studio units,” Kerr said. “We have a lot of existing triple-deckers which are predominantly three and four bedrooms.”
But resident Paul Gould said that is not the case with the properties directly across from the proposed site, which are mostly single and double-family homes. “There are six or seven houses there, but the total units is probably twelve. It’s not six three-deckers in a row on the opposite side of this property,” said Gould. “I’m speaking on behalf of my father. He is 95 years old, he’s a 60-year resident across the street, and he is opposed to a density of this size.”
Said Kerr: “Our fourth-floor plan has some fairly substantial setbacks from the third floor. That allows us to tighten the building and makes that partial fourth floor essentially invisible from most aspects that anyone passing by will be viewing it.”
Jessica Hayes, who has lived in the neighborhood for over 38 years, took issue with that assertion. “I was born and raised in this house. My dad, this was the house he grew up in when he came over from Ireland,” said Hayes. “I know you guys said the fourth floor won’t be seen 99 percent of the time but for me and my dad in this house, we will be seeing it 100 percent of the time because we are to the right of it a door down essentially.” Like many others, she believes that the size of the building prevents it from blending in with the rest of the streetscape.
Kerr countered with: “It’s a 25,000-plus-square-foot site, it’s a transit-oriented site less than half a mile away from two Red Line MBTA stations and 200 feet from Dot Ave, a major thoroughfare. We feel that density is warranted on this site both given the scale of the site but also the benefits that come along with what we’re proposing here.”
She added: “Of the 35 units currently proposed, 7 of those will be Inclusionary Development Policy (IDP) Units. Thirteen percent are required for this building, but we’ve been more than happy to bump that up to 20 percent.” Baker and McDonough, she said, are also working to provide veterans preferences on some of those IDP units to honor the history of the location.
Kerr added that “40 percent affordability, which is our ultimate goal, is a lot of value. That’s more affordable units on any single project than this neighborhood has seen, aside from Dot Block, ever. We see that as real value.”
Residents who spoke also raised concerns about parking and traffic issues.
“Like other people have said, the parking, that’s a big deal,” noted Robert Rossi. “We don’t have resident parking here on Romsey Street. All the people from JFK park here. The parking is a big deal.”
Stephen Harvey, the Planning Department’s project manager, added: “We would not want in today’s Boston to have a one-to-one ratio. Increasing the amount of parking is not going to alleviate the parking and congestion in the area. I’m hearing the concern, but the answer to add more parking spaces when you’re already dealing with enough vehicles as it is, is not a solution.”
Neighbors on the call weren’t satisfied by this suggestion, saying that if the project moves forward, parking and traffic will worsen. Many also shared concerns regarding an increase in delivery drivers on the one-way street.



