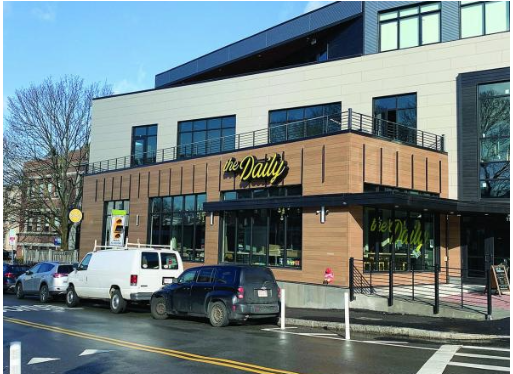October 9, 2024

The Daily on Savin Hill Avenue. The owners plan a new bar and restaurant on the floors above. Reporter file photo
The co-owners of the Daily Market outlined their plan to add a bar and restaurant called The Nightly to their property at 110 Savin Hill Ave. to members of the Columbia-Savin Hill Civic Association at the group’s monthly meeting on Monday evening.
Co-owners James Baker and John McDonough opened the popular neighborhood market on the ground level of the building they own at the corner of Sydney Street in 2020.
At the meeting, Baker said that adding more services for residents to enjoy will help make the building “the heart of the community.” The partners acquired a liquor license in 2021, but due to various headwinds in the business community, they put plans for expansion on hold until this year.
“We have requested an amendment to the liquor license to add the third floor into the liquor license space,” Baker said.
“Originally, the main restaurant was going to be the basement with a co-working space on the second floor. What we’re going to do now is the main restaurant is going to be on the second floor, we will have event space on the third floor, and the basement will mainly be a prep area with a little to-go.”
Aisling Kerr, who is a consultant for the JMB Property Development Company on this project, said the redesign is “making better use of the space [by] transitioning from that basement space to using the second and third floors… which are a little bit bigger and more functional.”
In the original configuration, the license allowed for a seating capacity of 133 persons and an occupancy of 217 persons across both floors. The new design will increase the overall seating capacity to 215 persons and the overall occupancy number to 255.
While the ground level will remain open as The Daily, the basement space will primarily be used as storage and prep to support The Nightly’s kitchens on the second and third floors. There will also be an approximately 500-square-foot area with seating for 15 people to support possible future take-out service.
“I know when I had a young family and I wanted to get five minutes to myself, I’d say I’ll get the pizza and I wouldn’t order it. I’d sit down, have a beer, order the pizza, and then go,” joked Baker.
The second floor, under the new plan, will be home to a full bar and restaurant build-out with an occupancy of 120 persons, including the terrace.
“This will be down the line,” said Kerr. “The goal right now is to get the third floor up and running as it is the most substantially complete. There are walls up there so it's an easier place for us to start and try to get something that the community will be able to enjoy.”
Once complete, the third floor will include several different rooms and dining options. The left side of the space will be a dining area and private event space while the middle section of the floor will act as the main bar and seating area. Outside these two spaces is an outdoor terrace that will operate from March to November.
Baker called the terrace a “unique nice space” and “the place where people are going to want to be. We are exploring having a pergola where if it's raining or too sunny you can close it. We are looking at that to make it something we use no matter the weather or temperature.”
The Nightly is looking to offer a casual Italian-inspired menu offering pizza, pasta, salad, and side dishes.
“Not a massive menu but something really really good, reliable, consistent, neighborhood feel in a very comforting and welcoming environment,” said Kerr.
In the future, the team hopes to offer a catering menu from The Daily to those using private spaces. In the meantime, the full Nightly menu of drinks and food will be available in the bar area, dining room, lounge area, and terrace, all of which can be booked for private events.
The Nightly is looking to operate Monday through Friday from 11 a.m. to 11 p.m. and from 9 a.m. to 11 p.m. on Saturdays and Sundays.
“We are tentatively scheduled for a transactional hearing before the Boston Licensing Board next Wednesday (Oct. 16) pursuant to this meeting going well. From here we would take the next few months to wrap up our design and architectural plans and file for a building permit to complete the work on the third floor,” said Kerr.
“We’re hoping to be able to start construction after the new year and we will be targeting the opening of the third-floor space at some point in early 2025.”


