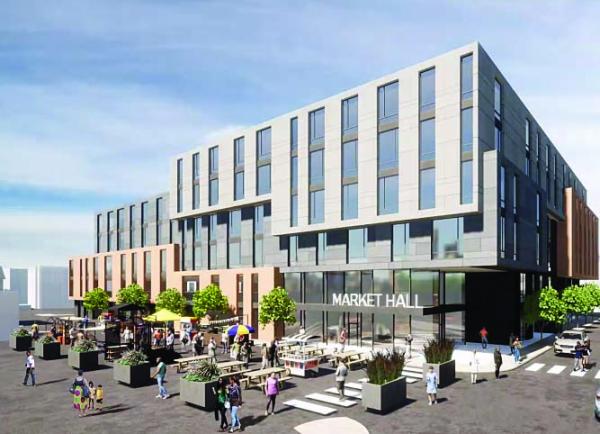June 16, 2022

A rendering of the proposed housing in a city-owned parking lot in Uphams Corner.
Courtesy Dorchester Bay/POAH
Ironically, the biggest issue that came up in the proposal to develop the Hamlet Street municipal parking lot in Uphams Corner was, yes, parking.
The development team of Dorchester Bay Economic Development Corporation and Preservation of Affordable Housing (POAH) submitted the only proposal for the city-owned property, unveiling a plan at a June 1 meeting that would include 69 units of housing (9 home ownership opportunities), a contingent of affordable commercial space, and an indoor/outdoor market hall for budding food and service businesses.
The existing 88-spot surface parking lot supports several businesses in the area and abuts a dense residential neighborhood behind it. It must be replaced in the development. Though the proposal contains a lot of snazzy amenities popular these days, such as the food hall, the overall sense from residents was that it was a bit overwhelming when combined with several other developments now on the drawing board for Uphams Corner.
“I really think we have to appreciate the need for affordable housing but also scale this down,” said Joan Tighe, noting the companion projects at nearby Columbia Crossing and Fox Hall. “It is too much, and I feel it’s being plopped on a space where there is very little room for maneuvering. Even with a garage, it’s not going to address the need for parking.”
Added Hamlet Street abutter Fernanda Pires: “I really want to convey my concern of the development and the size of it. I like housing and housing development, and that’s huge for me. I also want you all to factor in the heaviness of this and what it will do for the residents that live on the street in terms of traffic flow.”
Resident Dayshon Brandao suggested the city look to build a parking facility for The Strand and the neighborhood on one of its remaining vacant properties.
The Dorchester Bay/POAH proposal was a first step in the process of potentially re-developing the lot as part of the Uphams Corner Arts and Innovation District planning effort. Already, Dorchester Bay and POAH have teamed up on the old Dorchester Bank project, dubbed Columbia Crossing, and Hamlet Street would be their second collaboration in the area.
The Hamlet proposal includes four incubator business spaces of 300-325 square feet. Four community retail spaces from 673-1,140 square feet for more established businesses; a market hall for community events/functions; 60 rental units (including 12 artist live-work spaces); 9 homeownership units and the replacement of the 88 public parking spaces. The commercial retail spaces are committed to being offered at 50 percent of market-rate rents. The plan also includes a pocket park and roof greenspace for building residents.
The affordable residential rental units would include around 20 percent that were for very low-income people (30 percent of AMI), with the remaining units being affordable at 80 percent of AMI.
“We’re very excited about this proposal,” said Cory Mian, of POAH. “We would also like to acknowledge the fact this area has undergone a ton of planning…We’re really trying to do something that complements and supports the rest of the Uphams Corner Arts and Innovation District.”
Hansey Better Barraza, the project’s architect, added: “We see the development of Hamlet Street as part of a larger ecosystem.”
However, so, too, did residents, and that made them feel a bit overwhelmed by the volume of housing units in the plan.
“I think this was supposed to be dedicated more to commercial space with less housing and more incubator spaces,” said Allida Warn, who works at the nearby Conservatory Lab Charter School. “I don’t know that the RFP reflected that.”
Beth O’Donnell of Dorchester Bay pointed out that the non-profit recently completed work on the Indigo Block, which includes several commercial spaces that are vacant right now.
The Mayor’s Office of Housing (MOH), formerly the Department of Neighborhood Development (DND), had put out a Request for Proposals (RFPs) for Hamlet Street last fall as part of a larger package. While other RFPs didn’t go forward due to a lack of interest, Hamlet Street did so, under the idea of supporting the existing parking and creating a robust affordable commercial space project – with some housing attached.
Housing affordability also drew some angst from neighbors who joined the call. Some contended that more higher income housing should be part of Hamlet Street, with Marti Glynn saying she’d like to see it be all 100 percent AMI – which figures at around $120,000 per year for a family.
“I have a deep concern,” she said. “If we really want an integrated Boston, we need to stop building buildings for only poor people…I’d like to see you go to 100 percent of AMI on this.”
Others, like Kit Binns of the Uphams Working Advisory Group (WAG), said building for higher incomes would go against the core mission for Uphams Corner – development without displacement. It was also noted that the average income in Uphams Corner is 55 percent of AMI.
“This is about displacement,” said Binns. “This isn’t about housing for poor people. If we don’t build things like this, we’ll only have people that can afford an $800,000 condo unit. It is simply about displacement.”
The meeting was the first in what will be a series of meetings and processes before anything happens. First, the development team needs to win over the community and the city to become the designated developer. The city could turn down the project as proposed and re-issue another RFP later, or they could accept the idea. The public comment period on the matter ends June 17.


