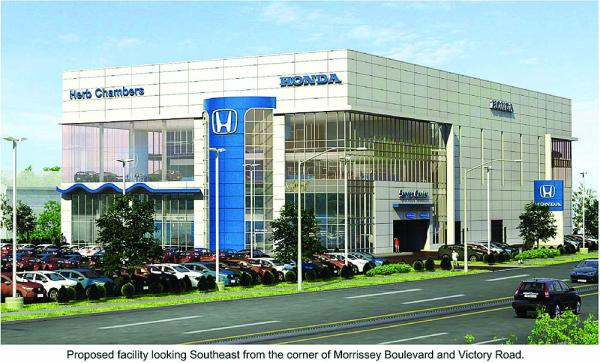March 16, 2022

Proposed facility looking southeast from the corner of Morrissey Boulevard and Victory Road.
The Herb Chambers Honda dealership upgrading project on Morrissey Boulevard received approval from the Boston Planning and Development (BPDA) board at its monthly meeting last week. Featuring a contemporary style dealership space, the parcel would include 222 parking spaces inside and 171 surface spaces.
Project representative Paul Losordo told the board that the one-story Herb Chambers Honda already on site is “probably the most antiquated of all the 50-plus Herb Chambers buildings. It’s a partly metal building. It is old. It is dilapidated. It’s an old-style car dealership.”
The “state of the art four-story building” at 710-720 Morrissey Boulevard would include retail, showroom and office space, as well as areas for service, parts, and auto storage, Losordo said, describing wide entrances and speedy service in a new customer lounge, playrooms for children, and more glass than the original design anticipated.
Responding to design requests from the Port Norfolk Civic Association to make it “a more interesting building,” Losordo said, the team unified elevations and connected areas with more windows. The $16.5 million car dealership would be almost “disguised as an office building,” he said.
Th Chambers group doesn’t anticipate dramatic queuing of cars for the dealership, but it has designed the site to ensure any queues would be inside the lot and handled promptly by valets.
Around the parcel, the team will create a new 10-foot-wide sidewalk along Victory Road. Other changes to the existing site include removing two existing access points on Victory Road and a curb cut to “create a safe and contiguous walking/riding path,” according to the BPDA’s recommendation memorandum. Green landscaping, including two corner public seating areas, will surround the site.
“This is probably the most energy efficient green building Herb Chambers has ever built – solar panels, you name it,” Losordo said. Cognizant of flooding, the company is contributing $100,000 toward the design of a deployable floodgate, he said.
The Chambers group still needs to go before the Zoning Board of Appeal to seek relief on for size and use.
Public comments at the board meeting focused on design and sustainability. Maria Lyons, who is on the boards of the Neponset Greenway and Neponset Watershed Association, said the civic members wished “that they lowered the building and spread it out if they have so much land instead of the higher building.” She cited a BPDA study of the Dorchester waterfront that called for lower heights to preserve views and hill breezes and she also worried that the bright white of the structure would disturb wildlife in the area.
Losordo said the team engaged two firms on green building and zero carbon building models. He expects that “as the construction-level drawings get finalized on flood resiliency and on green building technology, we will be working with them and they will be holding our feet to the fire.”


