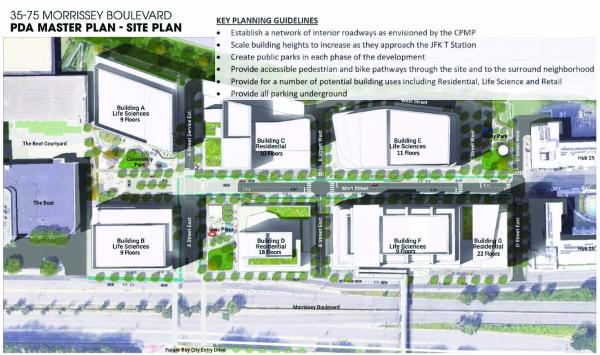March 9, 2022

A slide from a presentation shown to members of the Columbia-Savin Hill Civic planning committee on March 8.
Developers on Tuesday pitched their early plan for three key Morrissey Boulevard parcels to members of the Columbia-Savin Hill Civic Association – a collection of 9- to 22-story buildings and 3 parks on 9 acres between the JFK/UMass MBTA Station and the Boston Globe’s former headquarters. The complex would house a combination of life sciences companies and residential and commercial space, including a new supermarket.
Center Court Partners, the New York-based developer, offered the civic association’s planning committee a first look at its proposal for a more-than-a-decade long project on property that stretches from the current Star Market through the former Channel 56 lot. The three-phase project has evolved since the civic group considered a taller, primarily residential version in 2019.
Four buildings in the presentation were denoted as life science structures, ranging from 9 to 11 floors. Another three are residential, rendered as 10-, 18-, and 22-story structures.

Eric Potkin, director of development and construction for Center Court Mass, said they believe the proposal “completes the goals of the Columbia Point Master Plan and in densities appropriate to Bay City,” a reference to the $5 billion, 20-year project that also seeks to bring a biotechnology cluster of companies, along with residential and commercial space to the area that was once home to the Bayside Expo Center. Accordia Partners and Ares Management Corporation are behind the development, which is separate from 75 Morrissey.
The 2011 Columbia Point Master Plan envisioned density increasing northward along Morrissey Boulevard. Beginning at the site of the former Boston Globe headquarters – now the BEAT, which is commercial space with a biotech focus – the master plan called for a ramping up of height to a 17-story residential tower next to the JFK/UMass station. Since then, Potkin noted, construction along the stretch removed the opportunity for some of that density. Buildings at the BEAT site could have been 7 stories high, though developers kept the project within the Globe’s former shell, and the residential Hub 25 structures across from Star Market sit at only 5 stories. Some buildings proposed for the sprawling Dorchester Bay City development across Morrissey Boulevard top 20 floors.
Many elements of the master plan are central to this proposal, Potkin said. One “key element” was a north-to-south main street stretching from the Hub 25 buildings into the Beat courtyard.

With regard to both parking and open space, Potkin said, they are “going above and beyond what was contemplated by the master plan.” All parking would be underground and they expect to exceed the two parks in the master plan by building a “community park,” a civic plaza “gateway” with a park, and a “family park.” One open space area would be constructed in each development phase.
Some civic members said the building heights were excessive. Eileen Boyle said she might be more comfortable with 17 stories as more in line with the master plan. Planning Chair Kristine Hoag suggested that the team consider the value of “diversity in development” rather than simply trying to match the proposed heights of surrounding projects. Doreen Miller worried about the impact of shade cast on the parks and greenery, requesting shadow studies.
Though the existing Star Market would be demolished, Potkin said the phased construction would allow them to construct a new supermarket while the Star is still in operation. Not until the new market is finished would the old be razed, to provide “continuous supermarket access.”

This “Planned Development Area” (PDA) planning process does not establish specifics for individual buildings, attorney Jennifer Schultz told the civic group, but it would set out “big picture” zoning guidelines for the plan area like maximum heights, general street and sidewalk plans, and a list of allowed uses. Any particular component would still need to go through the normal Article 80 development review process with separate public comment periods.
One possible use – space for biotech companies – has become something of a curiosity in civic meetings. “It’s life sciences everywhere,” Boyle said, wondering if the flood of lab uses across Boston was just the “shiny penny” of the moment.
Center Court co-founder Matthew Snyder said the demand for life sciences is “driving Boston generally right now,” and meeting that need can allow the developers to provide community benefits with less residential density. Shultz added that the PDA plan is not setting any building in stone, and “there’s no reason why this property could not pivot to other uses.”
Civic member Michael Keamy asked about plans for increasing pedestrian access from the other side of the Red Line tracks, as “at present the only way to get there as a pedestrian is to walk through JFK station.” Should the proposed developments go forward roughly as they are, Keamy said, “it’s still shutting off the neighborhood from all those services. People are going to have to drive there and that’s just not attractive.”
Potkin said they are looking to work with the MBTA to improve the connection through JFK/UMass. The team is “limited by our ability to work with our neighbors,” Snyder said, but “focused on connectivity.” This version of the PDA plan highlights connections from their central main street to the Morrissey crossings toward UMass Boston and the future Dorchester Bay City, as well as a potential improved underpass beneath I-93.
“To the extent we can control them we will do it,” Snyder said. “We’re going to work with the MBTA, the state, the city, to commit – whether it’s our vision and dollars or their vision and our dollars – in some capacity to make these things come to fruition. And so, we’re all ears to specifics.”


