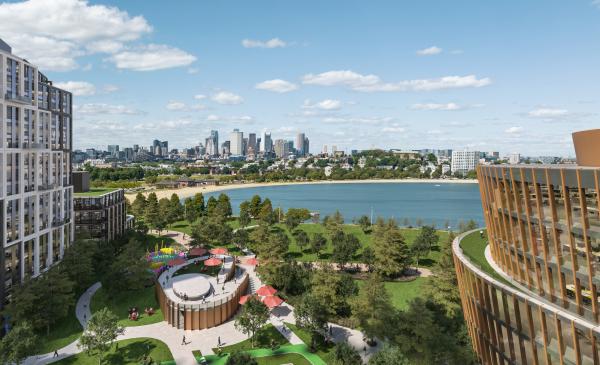December 13, 2022

A rendering from the most recent iteration of the Dorchester Bay City proposal shows how a new Pavilion (foreground) would be situated close to what planners call the Dorchester Esplanade. (Image courtesy Accordia Partners)
A massive proposal to transform 36.5 acres of Dorchester’s Columbia Point waterfront into a mixed-use community was updated today with significant changes to plans for affordability, open space, and public amenities.
The latest iteration of the Dorchester Bay City (DBC) initiative put forward by Accordia Partners, LLC, reflects changes suggested in a series of public meetings held in coordination with the Boston Planning and Development Agency (BPDA) over the last two years.
Once approved, the project would be built out in phases, much of it on land leased from the University of Massachusetts, which stands to realize more than $200 million in payments over time. If fully built out as envisioned, the DBC footprint would include 1,957 residential units, more than 4 million square feet of office and research space, and over 180,000 square feet of retail and restaurant space across 21 development blocks bisected by Mount Vernon Street.
This latest version of the project also calls for nearly 20 acres of open and green space, including a “Dorchester Green and Dorchester Bay Esplanade” – a 3.5-acre waterside open space that the development team says is an important new element of the plan filed today.
“A key comment we heard throughout the process is that we were not sufficiently maximizing the potential impact of pairing green space on our site with existing publicly accessible space managed by the state’s Department of Conservation and Recreation (DCR) and the city of Boston,” said Kirk Sykes, one of the principals at Accordia. “Our team pushed the envelope in revamping the design to create a truly spectacular, inclusive, and multipurpose space in this location.”
Sykes said that the signature esplanade space would “seamlessly connect to the DCR’s Dorchester Shores Reservation and Harborwalk to anchor the southern end of Carson Beach.”
To make room for the open waterfront space, the updated proposal eliminates a large building that was included in an earlier version, thus removing about 350,000 square feet of density. In its place, there is now a smaller, 6,300-square-foot Pavilion building, which will house “multiple public amenities and public facilities.” In addition, two other buildings have been moved “landward by 15 to 30 feet, increasing the setback from the property line adjacent to DCR land” to facilitate space for the esplanade.
Another big change included in the filing: Accordia has agreed to market 20 percent of its nearly 2,000 residential units as “affordable” at 70 percent of Area Median Income (AMI), a jump from 15 percent in the previous plan. The city of Boston currently requires 13 percent affordable units in similar large projects.
With the updated formula, 391 units in the development would be affordable under the city’s present definition of the term.
Other notable changes, according to the Accordia team:
• A commitment of $18 million to fund “workforce training and economic opportunity programs.”
• A total of $36.8 million in “contributions to offsite transportation infrastructure improvements” which the Accordia team argues will “catalyze a number of multi-modal infrastructure projects prioritized by the community.”
• The “creation of an 8,000-square-foot learning and innovation center offering training for higher paying jobs.”
The BPDA continues to review plans for the project, which it expects would create as many as 25,000 construction jobs during the building phases. Accordia estimates that between “13,000 to 17,000” permanent jobs would be created through the project.


