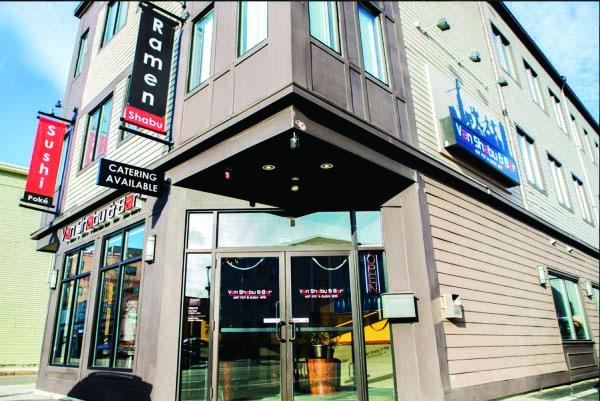March 16, 2022

The old Van Shabu site in Savin Hill.
A proposed five-story, mixed use building at the site of the former Van Shabu hot pot restaurant has received approval from the Boston Planning and Development Agency (BPDA).
The project, at 1154-1156 Dorchester Ave., would expand the existing three-story structure into four floors of condominiums over one floor of commercial, community, and storage space.
The latest proposal, by James and William “Buddy” Christopher, of RCA, LLC, is the result of a reconsideration of an earlier plan – a 6-floor version with roof deck space – that civic members had objected to. The team presented its new version – 5 floors, no deck, 20 residential units, 3 of them affordable under the city’s Inclusionary Development Policy – to the Columbia-Savin Hill Civic Association Planning Committee early this month.
As presented to the BPDA board, the new room configuration would include 4 one-bedroom units, 13 two-bedroom units, and 3 three-bedroom units. No parking is proposed for the site, given its proximity to the Savin Hill MBTA station.
“We are a transit-oriented location,” William Christopher told the board. “We’re within less than a four-minute walk to the T station.”
Karen Diep, the property owner, closed Van Shabu just prior to the beginning of the pandemic. 686 Architects has an office on the first floor that it plans to occupy through construction. The new first floor would include two commercial or retail spaces, bicycle storage, and a community room for building residents and local groups.
The plan is “more balanced and symmetrical along Dot Ave,” James Christopher said. The team agreed to civic member suggestions that they ask the city to place tree pits around the site and conduct a shadow study to ensure that the building did not cast too much shade onto a property across the street. The team will also design and install an ADA-accessible crosswalk across Dorchester Avenue at Greenmount Street.
Several attendees at the March civic meeting continued to object to the project’s height, asking that the developers consider going down to four stories or simply rehabilitating the existing three-story structure with residential units on the top two floors.
There was also some disagreement about potential impacts to traffic and parking availability, given the lack of on-site parking. A few attendees agreed that being between Savin Hill and Fields Corner stations would attract residents who prefer not to drive; others bemoaned the risk that the building’s residents might claim Dorchester residential parking stickers and swallow up nearby public parking spots.
The BPDA board approved the $6 million project without questions or comments. Variances from the Zoning Board of Appeal for size, setbacks, and parking will still be necessary, according to the BPDA recommendation memorandum.


