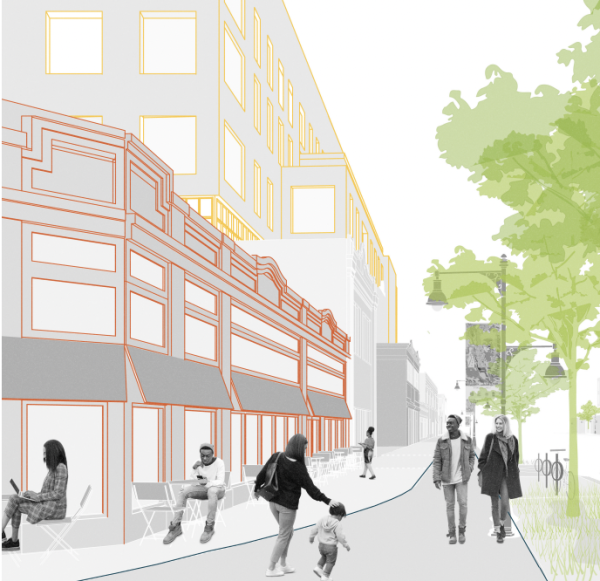October 3, 2022

City planners are focusing on Mattapan Square, currently made up of buildings ranging from one to two stories, and raising the heights to allow for more housing atop commercial space. (Rendering via Boston Planning and Development Agency)
City planners hope to turn Mattapan into a “10-minute neighborhood” by allowing the construction of up to 2,400 additional homes, encouraging a more diverse mix of retail along its major corridors - from bodegas to daycares - and installing street improvements to create safer crossings for pedestrians.
The idea comes from the “PLAN Mattapan” study released on Monday, which had been the result of several years of meetings and planning sessions even prior to the pandemic. It is touted as an overall planning document for the Mattapan neighborhood.
To get there, though, commercial and residential zoning changes must occur in order for planners to put the ideas into action. The concept is to transform Mattapan, which is majority Black/African-American, into a “10-minute neighborhood” — where people have access to amenities within a 10-minute walk from their home — in an effort to improve the lives of its residents who have the longest commute times compared to other Boston neighborhoods, and the lowest median household income in the city, planners say.
Just 40 percent of households within the draft plan’s study area are within a 10-minute walk of a rail station, bus stop, bikeshare or car share, while the number is at 60 percent citywide. Planners hope zoning and other changes would increase the number in Mattapan to 85 percent.
The draft plan, though, does not touch on planning involving Boston Public Schools, additional parks or the Cummins Highway redesign, the Neponset River Greenway extension, or the controversial center bus lane proposal for Blue Hill Avenue.
The BPDA released the draft “PLAN: Mattapan” on Monday, touting it as the result of a process that started October 2018 and the 110 community gatherings that ensued, from public meetings to more informal “Chats with a Planner.”
“One of the things about our community is right now, change is going to happen,” said Arthur Jemison, Mayor Michelle Wu’s chief of planning and head of the BPDA. “The market controls enough to change the way the city looks and feels. Planning is one of our ways of shaping that change into something that meets our values. Inaction in itself is an action. We could let the market or lack of planning guide where we go. We prefer to offer up options to the community so they can make a choice and then take action to shape that change into something that suits them.”
The moves could also help create affordable housing and build generational wealth for a mostly residential neighborhood in which 43 percent of homes are valued at less than $400,000, compared to 23 percent of homes in Boston overall.
“These are two key things that we’ve heard from the community that we want to make sure we’re highlighting in this plan, really achieving that affordable housing and the generational wealth building,” said Jared Staley, one of the planners involved with PLAN: Mattapan.
Planners say easing the construction of additional dwelling units (ADUs) on existing residential properties can help growing or extended families, elderly people, and people who are looking for additional income as landlords.
Accessory dwelling units “are currently permitted within existing primary structures and an ongoing pilot is allowing the conversion of existing accessory structures such as sheds and garages into ADUs,” the draft plan says. “PLAN: Mattapan encourages these modes of property improvement and expansion, and recommends that new structures are also permitted as of right across all residential zoning districts in Mattapan.”
The visual impact is “minimal,” the draft plan notes, “because structures of this size are commonly found in the rear yard of parcels, often invisible from the street. Enabling ADUs to be built as-of-right across all residential parcels holds great potential for increasing both equity and affordability in Mattapan’s residential fabric.”
Zoning changes on the commercial side would allow more corner stores, daycares, bodegas, cafes throughout the neighborhood, planners say.
RELATED: Reaction to Mattapan plan mostly likes, with queries
Mattapan Square is one area city planners are focusing on. They propose to add height and density to the square, with building heights rising to 70 feet rather than the one to two-story commercial buildings that dominate the area. Upper stories would be dedicated to housing, according to the draft plan.
The square would also see street trees, increasing the neighborhood’s tree canopy in an effort to combat the “urban heat island effect,” which occurs when areas are paved, raising the temperature higher than it would be if the area was shaded.
As for center bus lane proposal for Blue Hill Avenue, Staley said that is part of an ongoing process involving the city’s Transportation Department. BPDA planners are prepared for both outcomes on the center bus lane proposal.
Jemison noted that he worked on a similar controversial and ultimately unsuccessful effort, known as 28X, to bring better bus rapid transit to the area more than a decade ago. “I know that it’s a hotly debated subject so we’re trying to let the people driving that process have the success they’re going to have and not involve ourselves in that directly. But I definitely think having less expensive, wider options is better for everyone.”
The draft “PLAN: Mattapan” is set to be the focus of the Greater Mattapan Neighborhood Council’s virtual meeting on Monday night at 6:30 p.m. A second virtual meeting, put together by the BPDA, is scheduled for Thursday, Oct. 20, at 6 p.m.
The comment period on the draft plan ends on Nov. 6.
Jemison said the BPDA is “completely ready” for feedback and criticism. “Part of our business is community engagement,” he said. “Listening to and absorbing people’s critiques is part of what we do.”


