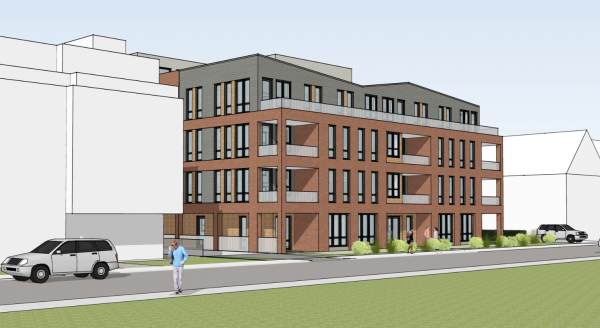July 20, 2022

A rendering of the proposed building for 1161-1169 Adams St., currently the site of the Rent-All company. (Via July 12 BPDA presentation)
A proposed five-story condominium project on Adams Street received little pushback at a July 12 public meeting. Developer William Caulder is pitching 29 residential units and 29 below-grade garage spaces for 1161-1169 Adams St., currently the site of Rent-All of Boston.
The new building would be located between area residences and the Sheet Metal Workers Local 17 building. In renderings, the proposed frontage along Adams Street would be three red brick-clad floors, stepping up to set-back fourth and fifth floors. Its maximum height is 53 feet.
The Rent-All store, which is also the corporate headquarters for the tool rental company, has been in Lower Mills since 1978, when the store owners relocated from 578 River St. in Mattapan.
Architect Cheryl Tougias said they plan to close up two curb cuts to reduce the number of vehicles pulling in and out of the site, and cars would enter a below grade garage. The first floor includes four units, building amenity spaces, and bike storage.
“There is no commercial component to this,” project attorney George Morancy added. Tougias said Caulder, who has the site under agreement, looked into the possibility of commercial space and decided against it. The site was “a little too far removed” from other commercial buildings and lacked on-street parking, Tougias said.
It provides a one-to-one parking ratio, and “we feel strongly that it’s an adequate ratio,” said Morancy at the meeting. City code would require around 40 parking spaces, which the development team characterized as somewhat outdated.
“This is very much in a bit of a transition zone as Adams Street leads into Washington Street and Baker Square,” Morancy said, “where there’s significant commercial uses and higher density residential units.”
Tougias noted nearby amenities within walking distance and the site’s proximity to the Mattapan trolley and nearby Neponset Greenway trail for walking and biking.
A Huntoon Street resident, identified on the virtual meeting video only as “Michelle,” said “people I’ve talked to in the neighborhood have expressed concern about the parking.” It is already a “very dense parking situation” on her street, she said.
“It’s becoming increasingly difficult to have parking” she said, adding that the site’s Milton-adjacent nature suggests to her that people in the building will be car dependent regardless of the nearby Mattapan trolley.
Boston Planning and Development Agency representative Mark McGonagle said the area is considered “very walkable” and the city is trying to limit parking for denser buildings in areas of high walkability to a one-to-one parking ratio. It is a “balancing act,” he said, to accommodate traffic concerns and “create housing typologies for a wide array of people and also build housing in a housing crisis.”
The 29 units include 17 one-bedroom and 12 two-bedroom units.
Four units in the building are designated as affordable under the city’s Inclusionary Development Policy standard. BPDA planners said they expect the affordability ratio will be between 80 and 100 percent of Area Median Income.
Joyce Linehan, an Adams Street resident and former chief of policy under Mayor Marty Walsh, asked the development team to prioritize affordability. “I would just implore you to try to get as much affordability out of those units as you can,” she said.
Few attendees offered questions or comments at the July meeting. A prior abutters meeting took place on Feb. 8, Morancy said, characterizing it as containing “concerns” but also "a lot of support."
Morancy said the project needs approval by the BPDA Board of Directors and zoning relief from the Zoning Board of Appeal. From a zoning side, they would need variances for density, height and unit count, rear setback, and use. There is no BPDA board date set.
Given the mild response at the July meeting, BPDA project manager Stephen Harvey said he expects this project will be moving to the BPDA board in August and encouraged people to submit comments through the agency’s website.


