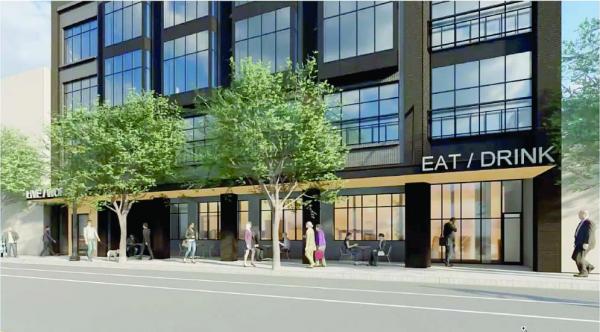February 24, 2021

A rendering shows how a developer intends to transform what is now the site of an auto repair business at 1121 Dorchester Ave. RODE Architects image
A proposal by a South Boston-based developer to build 24 housing units and ground-floor restaurant space split between two parcels at what is now Avenue Auto Wholesalers Inc. at 1121 Dorchester Ave. was aired last week during a virtual meeting hosted by the Boston Planning and Development Agency (BPDA.)
Joey Arcari, president and CFO of restaurants and development for Broadway Hospitality Group, owns the parcel and is heading the development team. The 12,000-square-foot project would include a four-story building fronting Dorchester Ave. that would contain 21 rental units, 19 underground and 1 surface area parking spaces, and a three-story building at 31 Savin Hill Ave. that would include three condominium units.
The team would demolish a two-story home at 31 Savin Hill Ave.
The breakdown of rental units for the parcel on Dot. Ave. would include 18 one-bedrooms; 3 two-bedrooms; and 3 three-bedrooms. Parking for the development would be in the building’s underground garage accessed via a shared easement off Savin Hill Avenue.
Avenue Auto Wholesalers Inc., which has been on the site for 58 years, will remain in business until the developers project is approved through the Small Project Review process.
Eric Robinson, principal at RODE Architects, which is designing the project, called it a “very exciting” prospect for the neighborhood.
“As a 20-year resident in the Savin Hill area, it’s exciting to see what I believe are productive projects along Dorchester Ave. that are creating some much-needed housing and bringing in opportunity for new amenities to the community. That’s what this project offers,” said Robinson.
He noted that Arcari’s experience will allow him to bring a restaurant in “on day one” if the project were approved and built, saying that it would be in line with similarly scaled development projects in the area that have brought in new restaurants and amenities.
Robinson also pointed to the proximity of the property to the Savin Hill Red Line Station and connections to several bus routes along Dot. Ave, along with an alignment with criteria outlined in the BPDA’s PLAN: Glover’s Corner initiative.
The team plans to create wider sidewalks and enhance activity in the immediate area around the site, Robinson said.
“We want to create a building that will be timeless. The design includes large windows with masonry and brick and wood elements,” said Robinson, “The project will also include outdoor decks on the back side of the buildings.”
The proposal received a mix of support and push-back from people who joined the virtual session, with several applauding the likely addition of a new restaurant, while some others worried about affordability, unit sizes, and parking.
When asked about the level of affordability the project would support, members of the project team confirmed that they would be sticking to the percentage that is required of them by the city.
“We’re bringing in dwelling units on a space that is underutilized, as well as ground floor space that will serve local residents,” said George Morancy, an attorney representing Arcari.
“Currently the city’s IDP (Inclusionary Development Policy) requires 13 percent. There’s been a lot going on since this project was filed around additional affordability. Right now, nothing additional is required. The intention here is that we will certainly meet the city requirements whatever they may be in terms of affordable units.”
One attendee asked about the proposed buildings’ energy efficiency and Robinson replied that the team is considering several different options.
“We are building a very efficient building out of the gate, but we have been talking about going fully electric and are considering potentially being solar ready on the building,” he said.
While some attendees said that they would support the project with zero parking units, others weren’t sure that 19 spaces would be sufficient, especially with the addition of a restaurant on the first floor.
“I thought it was important to have parking available for the building,” Arcari said. “There are 21 units proposed, and usually there’s going to be at least 60-70 percent that have a car, but at the same time there’s the Savin Hill T stop and bus route straight along Dot Ave.
“Hopefully the parking won’t be a large demand, but we would be digging down and using the basement to add some parking,” he said.
One attendee asked why there were not more 3- and 4-bedroom affordable units included in the proposal to appeal to families in the area looking for housing.
“This project is not going to accommodate all needs in the city or area,” replied Morancy. “With this project, the developers are aiming to create workforce housing for people who are not ready to purchase but still want to live in the city. No project can fulfill every need. There are other projects that would be able to meet the needs of Section 8 requirements and larger family requirements.”
The comment period for the development team’s Small Project Review Application closed on Feb. 22.



