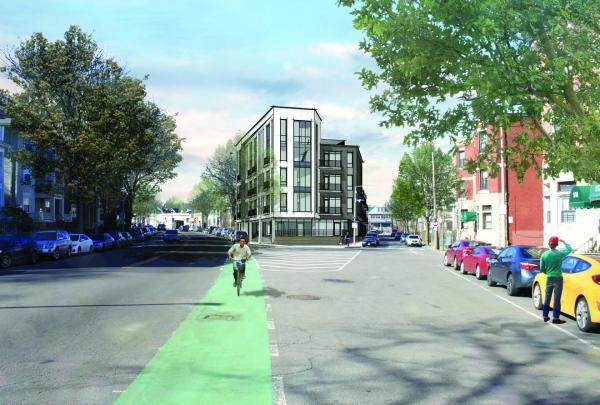July 19, 2017

A view from the intersection of Talbot Avenue and Argyle Street. Rendering courtesy RODE Architects.
James Baker has updated his proposal to replace an existing Lutheran church at the Ashmont neighborhood intersection of Talbot Avenue and Argyle Street with a mixed-used development. The new plan calls for a 40-unit mixed-use building that could rise up to five stories on the prominent parcel, including a community space dedicated to the congregation of the existing church if they choose to continue worshipping and gathering at the site.
The 17,554-square-foot lot is known around the neighborhood as 500 Talbot Ave., although the address is 8 Argyle St. It comprises most of the southern half of a triangular block between Talbot and Welles avenues and Argyle Street a block west of the Red Line tunnel between the Shawmut and Ashmont T stations.
According to the Suffolk County Registry of Deeds, the land has not yet changed hands, nor has Baker filed with the Boston Planning and Redevelopment Agency to begin the Article 80 Small Project Review process. Last year, Boston city records valued the lot at $1.12 million.
Reaction to the updated proposal was generally positive at civic association meetings in St. Mark’s Area and Ashmont Hill.
“We reduced the height strategically,” said Kevin Deabler of RODE Architects as he and Baker presented the plans to the Greater Ashmont Main Street group on Friday. Where it meets the existing neighborhood, the building stands at three-and-a-half stories, and then it works its way up to four and eventually five stories near the corner, essentially a mezzanine for two units.
“It’s basically the same volume that we had,” Deabler said.
“It’s just one story less, and it matches the existing three-families, just a little bit closer to their cornice lines,” he added, “and we feel like it’s a fairly logical urban approach.” The reduced square footage also lowers construction costs and will allow developers to build “a better quality project,” Deabler said.
Baker has not yet decided whether the units will be rental or condominium, or a combination of the two. “The lot itself, the reason we’re interested,” he told the Reporter in March, “is it’s close to public transit, so it has that transit-oriented aspect to it. And it’s a great neighborhood.”
The site’s proximity to other mixed-use developments, like the new, but fire-damaged Treadmark building near Ashmont Station, would add context for such a project within the Ashmont/Peabody area, he said.
At the Talbot/Argyle corner, the building begins with a single-floor 1,956-square foot retail space with an attached front deck. The space allocated for church usage — which could become retail if the congregation chooses to worship elsewhere — is a 1,815-square foot first-floor unit along Talbot Avenue.
Baker’s team hopes the terraced construction will create a “moment” at the corner, as well as allow for outdoor living space on every floor, ultimately rising to the decks associated with the two duplexes on the top floor.
With 40 units and parking for 23 cars, the proposed parking ratio is just over 0.5, “which we absolutely think is appropriate in such a transit-oriented location,” said Jenn Cartee, executive director for the main street group, earlier this year. Parking is almost at-grade, below the retail and residential space, due to the property’s slope.
By incorporating plantings and benches around the lower level of the property, Deabler said, they hope to make it “something that can be a bit more of a passive amenity.”
The top units are “three-bedrooms-plus,” larger units around 2,000 square feet across two floors that are “more aspirational. It just creates a good, diverse mix of unit types in the building,” Deabler said.
Meeting attendees noted that the larger units could be well-oriented to local homeowners who might be down-sizing, or small families, or serve as a draw to Ashmont for Boston residents who generally don’t see that type of housing available in outlying neighborhoods.
“It’s a little counter-intuitive to what most developers are doing,” Baker said. “They’re trying to get as many units in the small footprint, but we really feel like a couple of these will really be desirable if somebody lives in the city now and wants to come over to Ashmont Hill, but doesn’t want to deal with a big huge house, but you still have enough room.”
The public process for development and demolition of the existing site is still ahead, kicked off by the filing of project plans with the BPDA. Main street group attendees said they did not anticipate a tremendous amount of opposition to the plan as it stands.
“We are still doing a little bit of budgeting on the project, but as a small project we hope that the review process can go fairly quickly,” Deabler said.
Villages:



