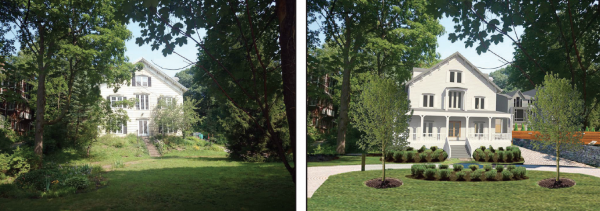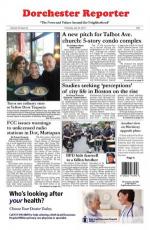May 18, 2017

Left, the current view of the property at 147 Grampian Way is shown next to a rendering (right) of what property owner John Moran proposes as a future use, including the conversion of the existing structure to condominiums. Images courtesy John Moran
A proposal to move and restore a historic Grampian Way home and convert the structure to a seven-condominium building was met with concern and some pushback at a Columbia Savin Hill Civic Association planning meeting last week.
Longtime resident John Moran came to the group to propose moving the main structure of his 147 Grampian Way house forward about 28 feet with a new foundation and restoring the “front facade with historic details and veranda.”
The house was built on a rock ledge in the rear, to which the house was never really pinned, Moran said. With another rock ledge on the left hand side, “the house is twisting,” he said. “It’s strained, for obvious reasons, and you can feel it. The doors aren’t closing, the floor is moving.”
Water also pours down into the site from the woods of Savin Hill Park, which he abuts, he said.
The property, comprising a 15,000-square foot lot at 147 Grampian Way and a 9,102-square foot parcel on Alpine Way, contains a house and a carriage house, both situated near the rear of the lot. City records list the four-bedroom, three-bathroom house as being in “fair” condition.
Moran also plans to demolish three rear additions and replace them with a two-story addition containing three new dwelling units, connecting the main structure to the carriage house. The carriage house, Moran proposes, would be reconstructed and enlarged to include two units. A two-story dwelling would also be attached on a portion of the Alpine Way lot.
The final structure would include seven units, twelve garage parking spaces, and two surface parking spaces.
Neighbors at the meeting worried about the increase in density and any impact on the mostly-secluded Alpine Way. The building is in disrepair, they agreed, but adding five units seemed excessive and might spark a poor precedent for other Savin Hill residents who own large lots.
As the proposal stands, Moran would need variances on moving the building out of alignment with the existing structure, changing use to multi-family, and excessive floor-area ratio. The property is zoned for 0.4 floor-area-ratio, and the plans would bring that to 0.57.
The planning committee will recommend approving the project with five units rather than the proposed seven at the general meeting in June, according to planning chair Eileen Fenton.
Moran said he has a Zoning Board of Appeals date set for June 27.
Villages:
Topics:



