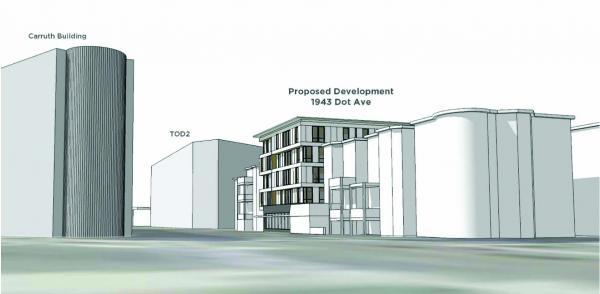March 24, 2016

An apartment complex proposed for 1943 Dot Ave. would rise five stories. Image courtesy Peregrine Group LLC/BRA
The former home of a nursing school across from Ashmont Station will be razed to make room for a five-story apartment complex aimed at “middle-income” residents with a first-floor commercial space under a plan filed with the Boston Redevelopment Authority this week.
Proponents say the property at 1943 Dorchester Ave., which will include 64 studio and one-and two-bedroom apartment units with 24 parking spaces underneath, would fill a “missing tooth” in the Dot Ave. streetscape and meet a demand for “workforce” housing in the city. The community will get a chance to weigh in on the proposal at a public meeting sponsored by the BRA on Mon., April 4.
If approved, the plan will be the second large-scale housing development project in the immediate neighborhood. Trinity Financial is moving ahead with its plans to construct a six-story, 87-unit mixed-use building on what is now the Ashmont Tire site.
The partners in the 1943 Dot Ave. proposal are Peregrine Group LLC, a Rhode Island-based firm which has an agreement to purchase the site from the Codman Square Health Center. Under the agreement, the health center holds an option to use a 2,200-square-foot space in the new building for “future medical/clinical space.” The sales price of that transaction has not been released.
In a document made public by the BRA on Tuesday, Peregrine Group lists the St. Mark’s Area Main Street (SMAMS) as a “community partner” in its development proposal.
Jenn Cartee, the executive director of SMAMS, told the Reporter that the partnership is not financial in nature, but that the non-profit group has sought to engage residents in the planning for the new building. Cartee said that SMAMS has played a similar role in past housing development proposals, including the recently approved Ashmont TOD2 plan to redevelop the nearby Ashmont Tire property.
“We are community parents in that we’ve been facilitating the community process,” said Cartee. “We were asked by the BRA to make sure that all civic groups knew about it,” adding that the Main Streets board hosted community forums to assess the developer’s proposal.
The 18,504-square-foot lot at 1943 Dorchester Ave. now includes an existing 5,728-square-foot building that is in “failing condition,” according to Peregrine Group. In recent years, the former funeral home was used by the Odwin Learning Center for training nursing students. The site is presently used for parking by patrons of Tavolo Ristorante across the street, an “informal use” that will be discontinued once the new owners finalize the sale.
According to the plan outlined this week, the new wood-framed building “will create a high quality living environment for young urban professionals, graduate and medical students, young families, and empty nesters.” Forty-two of the units will be studios. Eight units will be marketed as affordable. The “initial proposed rents” will be “affordable to households earning between $50k-$100k per year or between 80 percent and 120 percent of the area median income (AMI),” the document reads.
The April 4 BRA meeting on the proposal will begin at 6:30 p.m. at the Epiphany School, 154 Centre St., Dorchester. A comment period will be open for feedback until Fri., April 22. For more information, contact John Campbell at the BRA at 617-918-4282.
Villages:
Topics:


