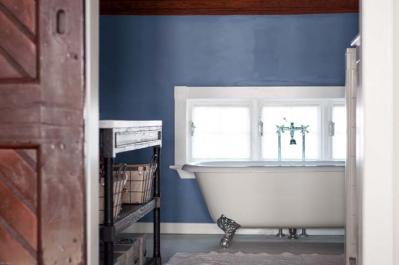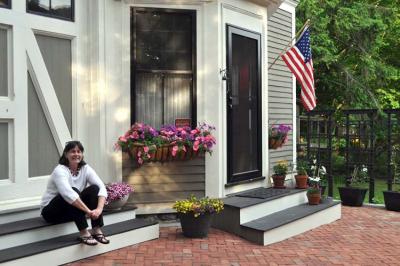June 2, 2016
 Inside a re-purposed carriage house: Photo by Lianne Ames
Inside a re-purposed carriage house: Photo by Lianne Ames
The Dorchester Reporter is proud to be the media sponsor of the Dorchester House Tour, set for Sunday, June 12 in Ashmont Hill.
When Nancy Anderson bought the dusty blue carriage house on Ocean Street, her future living room was being used as a garage. Gouges left a century ago by horses’ hooves scored the wooden floor. A gradient of packed dirt rose to the edge of the wide barn door, and a bathroom walled with 1970s-style paneling stood awkwardly at the top of a perilously steep and narrow staircase.
.img_assist_custom-300x87.png) Dorchester House TourShe would have some work to do.
Dorchester House TourShe would have some work to do.
Anderson closed on the property in 2013, after leaving her beloved Barrington Road home and looking to downsize. But she had sons and daughters, some still in college, who would want a place to come back to for Thanksgiving.
“I was waiting for something cool and unusual that would fit the way we lived,” she said, sitting outside on a warm Sunday following the annual Ashmont Hill Yard Sale. “You know, we do turkey fries, and we do events all the time. And I saw this one online, walked over one morning, and said, “Oh, that could be good.””
Now the carriage house shows off its historically-appropriate gray-taupe siding to the neighborhood, settled in amongst ornate and varied homes along the tree-lined street. It used to be the carriage house associated with the home next door.
The classic details of the house have been preserved and updated, to every extent possible, meriting its inclusion in the 2016 Dorchester House Tour set for June 12.
In a neighborhood that takes its historic homes seriously, Anderson said it helped to chat with her soon-to be neighbors about her plans.
“They trusted that I was going to make right decisions, and not throw vinyl windows in and, you know, paint it purple,” Anderson said. She laughed, adding, “I mean garish purple.”
Anderson likes the wavy look of classic glass — ask any historic homeowner, and they will wax poetic about the quality and character of old windows — which she has kept in the majority of the house. She likes the bead-boarding that once lined the walls of the barn area. She likes the rolling barn doors that opened the house and cordoned off any equine tenants.
“I just love old houses,” she said.
So she repurposed and rehabilitated them. Replacing some of the small side windows was necessary for fire code reasons, but strong storm windows protect much of the original glass on the front of the house. The smaller barn door slides across her new bathroom upstairs.
The restoration “preserved things like door openings, and window openings, and trim-work,” said Earl Taylor, president of the Dorchester Historical Society. “You can see the scrolling under the second floor windows, you can see the barn door lines, you know, the braces and so on that make up the features of an older carriage house. It has been rehabbed on the inside,” he said, “for modern living.”
Readying the space for habitation on the lower levels — when the previous owners had lived upstairs in what were once groomsmen quarters — would take some innovation. Her daughter, Katherine, kept a running blog of the house’s progress.
That prominent barn door and the simple exterior moldings keep the carriage house classic. After removing the beadboard from the walls in what would be the living room and kitchen, Anderson stockpiled it for later use.
In what might as well be a descriptor of the whole house, Anderson said of the front door, “It is original, but we did modify it.”
The large paneled door once included a wicket door, or a small hinged door within the sliding door, through which people would usually enter. When Anderson looked at the house initially, they passed through the wicket door.
“It was just a barn door,” Anderson said, “and I said, “Well, I’m going to be living here, this is going to be my living space. I can’t have a barn door. It has to be insulated. What do I do?””
She kept the design of the door intact, repairing and closing the wicket door space. A thin layer of insulation and an interior covering in leftover beadboard later, and Anderson now has a barn door as snug as any wall.
The carriage house was open on a cool first day of May, as neighbors, community members, and family gathered in Anderson’s home, barn door open to the patio and landscaping that Anderson says are her next project. People padded past her expansive wall-unit, packed with books and knick-knacks, across the cleanly finished floorboards into the minimalist but spacious kitchen.
Anderson said she walked into the somewhat dilapidated house and knew what she wanted: an open floor plan, a unique collection of thrifted decorations and found hardware. She consulted experts as needed, but what she could control and do by hand, she did, down to building the front steps now in place of the packed dirt ramp.
Structural integrity came first, Anderson said, then aesthetic choices and repurposing original elements of the house.
“That was part of my mindset going into this: Just make it so someone else isn’t going to come tear it down because it’s falling apart,” she said.  Nancy Anderson outside of her Ocean Street carriage house. : “This house has been here for over a hundred years, it’s going to stay here for another hundred.”Jennifer Smith photo
Nancy Anderson outside of her Ocean Street carriage house. : “This house has been here for over a hundred years, it’s going to stay here for another hundred.”Jennifer Smith photo
More: June 12 house tour will showcase some of Dorchester's finest homes
Video produced by Antonio Caban for the Dorchester Reporter.
Villages:
Topics:


