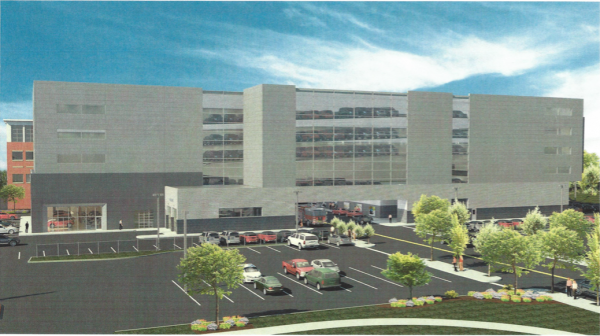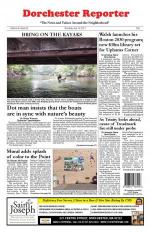September 15, 2016

A proposal to build a Jaguar-Land Rover car dealership next to the Globe is moving ahead. A letter of intent is expected to be filed with the BRA in the coming days, according to a city official. Image courtesy Herb Chambers Cos
With a number of large projects in the pipeline around Mount Vernon Street and Morrissey Boulevard, the city’s inconsistent application of the Columbia Point Master Plan was once more a source of neighborhood frustration as a Boston Redevelopment Authority spokesperson addressed the Columbia-Savin Hill Civic Association planning board on Tuesday.
The civic group is grappling with the effects on its neighborhoods of the Boston-wide development boom and asking the city to clarify its positions on the master plan, the result of a three-year process during the Menino administration that laid out a neighborhood-approved vision for the Point and much of the surrounding area, including the Globe site and what is now the Herb Chambers property next door to the newspaper plant.
Taking a macro-view of the future of the area has the potential to rectify major traffic artery issues as well as set a cohesive tone to development, said Don Walsh, who headed up the master plan team.
Incorporating the master plan into current planning is “a tremendous opportunity for the city of Boston to do something that’s planned, that’s large-scale,” he added. “You can do something, because you can think large. Is there someone in the city’s that’s doing that?”
Michael Christopher, the deputy director of development review for the BRA, said a lack of broad planning by the agency has been “one of our weaknesses” historically.
A key reason for revisiting the master plan now, members of the association feel, is a proposal from Chambers for his Boulevard lot that features a large Land Rover/Jaguar dealership on the site. He agreed last month to hold off on moving ahead with his plans until the nearby neighborhoods were given some clarity from the city and the Globe on the future of its 16-acre plant site.
Civic group officials expressed their displeasure at the prospect of a car dealership moving forward on land they had hoped would include much broader residential and commercial density. “We’re not really happy at all having a car dealership there,” said association president Eileen Boyle, “because in that area there, it’s just not a good, viable use of space.”
In response, Christopher said the BRA has not met with the Globe buyer, who has been identified as David Ridini of New York-based Center Court Properties. Nonetheless, he said, the car dealership magnate will be filing a Letter of Intent with the BRA soon, and an Impact Advisory Group is being formed to deal with the Chambers project.
No official hold can be placed on that development moving forward, Christopher said. The master plan sits in regulatory gray space, unlike the BRA-led planning zones under way in South Boston and Jamaica Plain and slotted for Glover’s Corner.
“The plan was just guidelines,” Christopher told the civic’s planning board, guidelines that may need updating. He noted that community review is an essential component to every major project, so the neighborhood will be able to weigh in heavily down the line.
“They’re allowed to go out and make their proposal and try to garner community support, from an Article 80 perspective,” Christopher said, citing a BRA policy meant to provide clear guidelines for the development review process relating to large projects. “If, at the end of the day we have no elected officials in support, no community support, this project is not going to happen.”
The BRA hopes to take up the discussion more fully with the association’s membership next month.
Other projects brought before the planning board at Tuesday’s meeting included the Savin Bar and Kitchen expansion and Douglas George’s proposal for a mixed-use Massachusetts Avenue project.
In what was once colloquially known as the Savin Hill Hole, across from the T station, an elevator shaft now rises from a mostly-completed foundation. Driscoll DoCanto, a co-owner of the Savin Bar and Kitchen, walked the civic group through the proposed expansion. A comparably sized – around 120 seats – second restaurant with a separate front entrance would settle on the first floor, he said.
“We don’t have a full concept yet,” DoCanto said while noting that it will be a distinctly different vibe from its sister space to add diversity to the block. The restaurants would share some internal food preparation space, though each would have independent kitchens and bars.
Project completion is expected by next August 2017, with leasing on the residential condos to begin in September.
George’s project, which is located near the new Dorchester Brewing Company on the site of a former used car lot, is not technically within the Columbia-Savin Hill jurisdiction. He updated the group on the restaurant tenant for his commercial space, an offshoot of Penguin Pizza in Mission Hill with about 70 seats. The overall design will be Chicago-style brick front, which some planning board members worried would look blocky. George assured them the front will have levels of depth and visual interest.
The six-story attached buildings would house 40 rental units – “this building wouldn’t get financed with condos,” George said – and construction will not begin until around June 2017.
Villages:
Topics:



