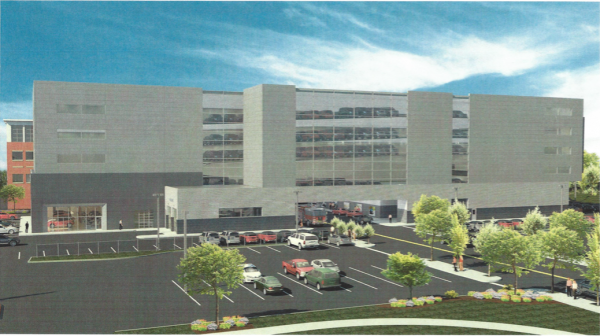August 10, 2016

A new rendering prepared for the Herb Chambers Companies shows what a proposed Jaguar-Land Rover dealership might look like if built at 75 Morrissey Blvd. The design shows a roadway going through the center of the building.
Herb Chambers told the Columbia Savin Hill Civic Association planning board on Tuesday that his plans for a Land Rover and Jaguar dealership on a key Morrissey Boulevard parcel are independent of anything that will happen on the next-door Boston Globe headquarters site. But he added that he is willing to wait on development until more is known about the future of the newspaper’s property.
News of Chamber’s determination to build an automotive dealership on the site of the defunct WB56 TV station studio surfaced in July just hours before the Globe announced it finally had a buyer under agreement for its abutting 16 acres.
Chambers and his associates first pitched their design plans to the civic association at its meeting in July. On Tuesday, Chambers returned to the planning board to present revised plans that included some changes informed by the civic group’s earlier input.
The auto kingpin said his team has had no contact with the Globe buyer, who has since been indentified as David Ridini of New York-based Center Court Properties. “What happens with the Globe, from my standpoint, is irrelevant,” Chambers said. But his team said waiting a few months as the Globe situation is sorted out would be acceptable.
Paul Losordo, who handles corporate and real estate development for Chambers, said they had spoken with the Globe facilities manager, but no one in the development community had much of a sense of Center Court’s plans.
Kevin Joyce, Chambers’s attorney, laid out plans for a “very considerably sized” dealership, a five-story building at 75 Morrissey Blvd. that would be about 340 feet by 140 feet, for a total of 216,000 square feet.
The plan calls for 117 parking spaces on the ground, with the top four floors designated for additional parking and office space. Including 542 cars within the building itself, Joyce said 659 cars would be parked on the property in total.
In accordance with the Columbia Point Master Plan, which anticipated a new street that would bisect the property, the new design incorporates an underpass into the building, a 70-foot-wide road that would allow for two lanes of traffic through the site, with first-floor showrooms on either side.
Four floors of glass windows would rise above the underpass, which the Chambers team thinks will lighten the overall look of the building. Civic members had asked for a less-imposing and less-dark structure at the earlier meeting.
There was frustration at the Tuesday gathering about the city’s larger plans for development along the swath of Morrissey Boulevard and around Columbia Point. The Columbia Point Master Plan, which came together over three years, laid out a vision for the area that included the Globe, UMass Boston, much of Mt. Vernon Street, and the areas around JFK/UMass station.
Don Walsh, who chaired the master plan committee seven years ago, said some of the other developments in the area had not been in line with the plan. He and others at the meeting worried that new structures would be incoherent and non-communicative, leaving the community to deal with each project as it came.
“The fabulous thing about the master plan is that it put its arm around Mt. Vernon Street and Morrissey Boulevard and said, ‘Let’s not deal piecemeal,” Walsh said. “Let’s not deal site by site, parcel by parcel, and have inconsistent and inappropriate uses. Let’s plan for it as a whole,’” said Walsh.
An automotive dealership at that site would be an inconsistent use for a space where they had envisioned retail and mixed-use activity, meeting attendees said. They were generally complimentary of the Chambers design, but uncertain how it would fit with future development on the city’s part or that of other private developers.
“If you want retail, automobile is retail,” Losordo said. It’s not like we’re building a nightclub here.” He later added that the group is respectful of the master plan, but does believe there needs to be some flexibility with use.
“We’re not developers, we’re in the automobile business,” Chambers said. “All we do is automotive, and if automotive isn’t something that fits there, I mean, we’re approached to sell this property all the time.”
The civic association will be inviting the Boston Redevelopment Authority to its September meeting in the hopes of gaining some clarity on the master plan’s role and the city’s approach to the area.
Villages:
Topics:


