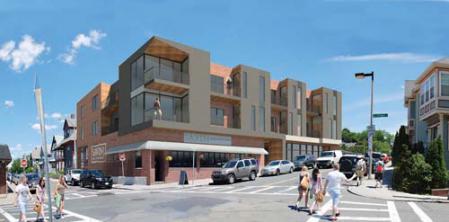May 8, 2014
 Savin Hill ave: Architect’s rendering of a new look for the northern side of Savin Hill Avenue opposite the MBTA station. Drawing courtesy RODE Architects.
Savin Hill ave: Architect’s rendering of a new look for the northern side of Savin Hill Avenue opposite the MBTA station. Drawing courtesy RODE Architects.
A bleak hole in the ground near the heart of Savin Hill’s business district that has long been an eyesore for residents and visitors alike may soon be filled with housing and new businesses. On Monday night, the Columbia Savin Hill Civic Association gave its blessing to a plan by developers to fill in the hole by erecting a 14-unit condo building directly across the street from the Savin Hill MBTA station.
The new, transit-oriented building would rise up on top of the existing Savin Bar & Kitchen to fill the empty space along the northern side of Savin Hill Avenue between Sydney Street and the Southeast Expressway. The plan calls for retail space at the ground level. The community group approved the plan with the caveat that developers need to come up with a plan for parking accommodations for prospective occupants.
The proposal for eliminating what residents have come to call ”the hole” on Savin Hill Avenue would be the second ugly patch in the neighborhood to receive remedial attention in recent weeks. Last month, a controversial home at 24 Grampian Way, just across the Expressway from the new development site, was torn down after a lengthy battle to save it for historical preservation.
The project on Savin Hill Avenue has taken years to get off the ground. The private developer David Higgins, who co-owns the site, is teaming up with Ken Osherow and Driscoll Docanto, owners of Savin Bar & Kitchen, to deliver the project. The “hole” is blocked from view on one side by a wooden wall that runs from the edge of the Savin Bar & Kitchen building to the edge of the bridge that runs over the MBTA train tracks and the expressway.
Osherow is perhaps the best-known business owner in the Savin Hill area. He owns several businesses along the avenue, including the popular breakfast spot McKenna’s, a favorite of Mayor Marty Walsh, the ice cream shop Savin Scoop, and the real estate company At Home Realty.
The project’s architects, Savin Hill residents Eric Robinson and Kevin Deabler of RODE Architects, designed the renovated Savin Bar building after it was purchased by Docanto and Osherow in 2011. Their design would house 14 condominium units with one or two bedrooms. There would be retail space on the first floor adjacent to the restaurant along with two residential units and a new area for trash. The second and third floors would be identical, with six units apiece. The condos would have large windows with outdoor balcony spaces that Robinson said would bring some needed vibrancy to the corner.
Decanto addressed the issue of parking and the civic group insistence on developers having a solid plan in place for additional dedicated parking spots. The group stipulated that developers must provide a long-term lease for parking spots that will be deeded to the condo units. “As a co-owner of the restaurant, I can tell you parking is always an issue on this block,” Decanto told the crowd of about 40 people at the Little House on East Cottage Street.
In an effort to resolve the issue, Decanto and his partners are working with Spire, a marketing, design, and printing company located on Bay Street, a block away from the proposed condo site. They have reached a tentative agreement that would allow for the building’s occupants to access 15 dedicated parking spots within the company’s fenced parking lot. “They are supportive of our having these 15 spaces. We just need to figure out how this will work,” Decanto said.
Skip Dyer from Spire stood with Decanto and Higgins at the meeting and agreed that an agreement on parking was likely. Dyer added that they have been researching security technology to allow the residents safe access to the lot.
The project will be presented to the city’s Zoning Board of Appeals on May 20. If the plan meets the board’s standards and wins approval, it will then move to the Boston Redevelopment Authority for additional consideration.


