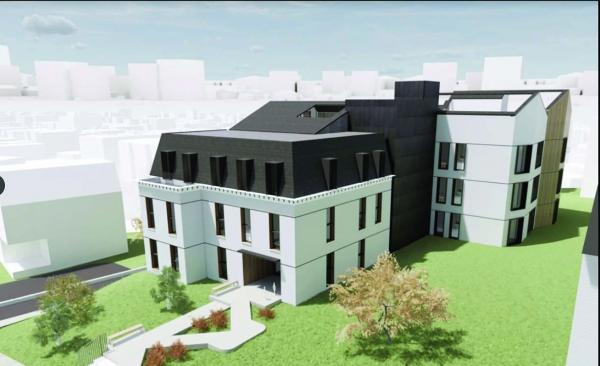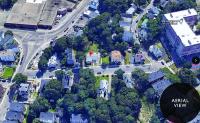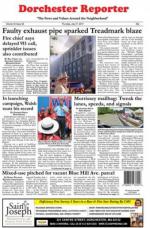October 6, 2021

A rendering shows a 3-story, 15-unit condo building proposed for 22 High St. on Dorchester’s Meetinghouse Hill. Image courtesy Zephyr Architects

A developer’s proposal to replace a single-family home in Dorchester’s Meetinghouse Hill neighborhood with a 3-story, 15-unit condo building was given a speedy airing on Monday evening during a virtual meeting hosted by the Boston Planning Development & Planning Agency (BPDA).
The size of the $4.2-million project at 22 High St. has been scaled back since the team filed initial plans with the city in September that called for 27 rental units and an equal number of parking spaces.
“After working with members of the community, the Meetinghouse Hill Civic Association, many of the direct abutters and with the BPDA, we have shrunken the project to the smaller footprint that you’ll see today. We feel that it is a great project as it currently stands.” said Matt Eckel, a senior associate at Drago + Toscano, LLP.
“The building has been redesigned multiple times to better fit in the context of the neighborhood,” said Eckel, noting increased open space, the creation of a roof deck and a larger “family-style” layout of unit types.
The team also amended its proposal to include condominiums instead of rental units and chang the unit breakdown to consist of 8 two-bedrooms and 7 three-bedrooms. The proposal also calls for 15 parking spaces in a garage under the three-story building.
The 17,948 square-foot lot sits across the street from where another developer wants to replace a different single-family home with a 23-unit building. Eckel noted that their plans are in-step with several other newly proposed, approved, or constructed housing projects nearby, and would be much smaller compared to the massive $200 million DotBlock development in nearby Glover’s Corner.
Ricky Beliveau, a developer with South Boston’s Volnay Capital, said the project would “fit the character of the neighborhood and provide needed housing units for the community.” He noted that the building would have several private decks as well as a common roof deck for residents, who will get to enjoy “an unobstructed view of the Boston skyline.”
In compliance with the city’s Inclusionary Development Policy (IDP,) two of the fifteen proposed units would be set aside as affordable, or income restricted.
In a short Q & A session, a handful of attendees, most of whom submitted their comments anonymously, raised concerns over the project’s lack of affordability, some saying that just two income-restricted units wouldn’t be enough to help meet the community’s need for affordable housing.
“For the community at large, the pricing of this project puts this neighborhood off the range to purchase in their community,” said Shirley Jones, a Dorchester resident.
Beliveau said that scaling back the overall number of units in the project affected the number of affordable condos. “For this project to be built, it has to be a number that is financially feasible for us,” he said, adding: “We have spoken to the community group regarding other ways that we could aid them.”
A few others on the call said they liked the project as it is. The public comment section of the meeting was wrapped up in less than 30 minutes.
The development team’s plans will need approval from the BPDA, along with variances from the city’s zoning board. There are currently no other public meetings planned for this project.
The public comment period for this project is now open, but scheduled to end on Oct. 18. Comments and feedback can be submitted online at bostonplans.org.




