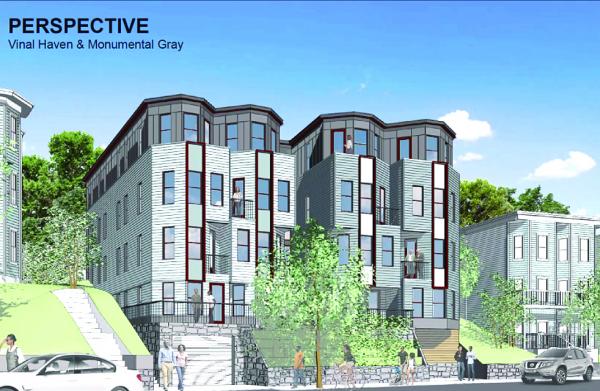March 10, 2021

Architect sketch of proposed complex.
A Roxbury-based developer wants to build a 4-story, 15-unit condominium building at 120-122 Hancock St. in Dorchester on what is now a vacant, city-owned parcel. Under the proposal, which was discussed in a virtual meeting sponsored by the Boston Planning and Development Agency (BPDA) on Monday— all 15 units would be marketed as “affordable.”
The 20,500-square-foot building would be accompanied by 9 on-site parking spaces and would include a shared lounge, a bike room, and in-unit laundry amenities. The breakdown is a proposed mix of 3 one-bedroom units and 12 two-bedrooms, all of which would be income-restricted, according to Kamran Zahedi, president of Urbanica.
The development company responded to a Request for Proposals issued by the city in 2019 to build a 100 percent affordable homeownership project on the city-owned site in partnership with the city’s Department of Neighborhood Development (DND.)
Affordability is proposed at two different levels, with 8 units reserved for households earning at or below 80 percent Area Median Income (AMI), and the remaining 7 units for those who make at or below 100 percent AMI.
“These houses wouldn’t be possible if the city didn’t participate in the initiative for creating homeownership by providing land and a substantial subsidy,” said Zahedi. “Most of these affordable projects have a huge financial gap to cover and they are mission-based and we’re happy to be a part of creating homeownership in these neighborhoods.”
Hansy Better Barraza, principal of Studio Luz Architects, said the latest iteration of the team’s proposal is the result of feedback from DND and neighbors over a series of meetings last November and December.
Barraza pointed out that the project site is a 15-minute walk to either the commuter rail at Uphams Corner or the Red Line station at Savin Hill and near several bus routes.
Parking was a concern raised early on, so the Urbanica team commissioned a parking study with the Boston Transportation Department (BTD.)
In a Q & A session, the 17 attendees on the call were invited to ask questions and provide feedback.
Barbara Gross, a Dorchester resident, asked: “Why is every building getting built only offering 1- and 2-bedrooms, with very little, if any, 3-bedrooms. There are families in the area looking for housing that need 4-bedrooms. What do you think about expanding the apartment sizes?”
Zahedi replied: “The proposal we gave was based on 15 units, so building bigger units wouldn’t be possible. Plus, this housing is 100 percent affordable and we have certain financial constraints to meet. With all of these factors we came to the conclusion that the scheme we have is the most feasible,” he added. “Also, if you include more bedrooms, you need more parking and we don’t have that space.”
Aisling Kerr, the BPDA project manager, replied: “I know that at DND, when they work on projects like this on city-owned land, they try to find a balance. They look at the existing housing stock, and figure out what’s necessary and appropriate for the area, and what the need is.”
“I think here’s a good case to be made for smaller units that take the pressure off those triple-deckers that house a lot of families,” Kerr said.
Mike Prokosch said he “appreciated the project,” and asked specifically what measures the team would take to produce a sustainable, environmentally conscious outcome.
Barraza said that all new affordable housing projects in the city must meet passive house standards, and the project would make use of heat pumps and provide a well-insulated exterior and interior.
The BPDA’s public comment period for the project will remain open until March 26.



