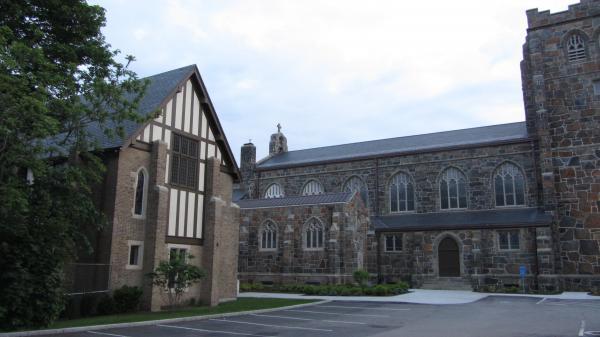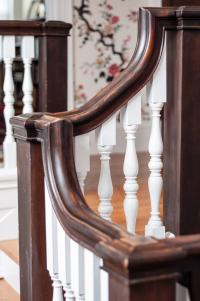June 1, 2017

The parish house at All Saints Church underwent a renovation this year, newly spiffed up after its star turn in a forthcoming movie about the Detroit riots. Jennifer Smith photo
Part of the 2017 Dorchester House Tour coverage
Freshly restored, the All Saints Church rectory on Ashmont Street is ready for viewing.
The parish house had an interesting summer last year. While fog machines sputtered their way up and down Ashmont Street and acting National Guard troops roared through the neighborhood, the inside of the three-story parish house was transformed into a dingy motel for use as a location for the Kathryn Bigelow-directed movie “Detroit."
Once the filming was a wrap, the dreary, dark-patterned wallpaper was removed and the house, designed for a 1912 opening by local architect Edwin J. Lewis Jr., underwent an extensive refurbishment.
Following is a history of the parish house from the 2005 Codman Square House Tour Booklet, refreshed this year for the building’s inclusion in the 2017 Dorchester House Tour:
“To those familiar with Edwin J. Lewis’s Shingle-style houses, the All Saints’ Rectory—Neo-Georgian in red brick—may come as a surprise. The seemingly conventional facade is worth a close look: there are two windows to the left of the front door, but three windows to the right. The doorway, with its dramatic arched pediment, draws the eye so insistently that the overall asymmetry goes unnoticed.
 Lianne Ames photo“Inside, the broad stair hall leads, in typical Georgian fashion, to four main rooms. The fireplace in the reception room to the left features a Siena marble surround and a vigorously-carved egg-and-dart moulding. The light-filled living room has a less-formal red brick fireplace surround. Leaded-glass pocket doors lead to the dining room, where Lewis’s Arts and Crafts loyalties come to the fore in the beamed ceiling, oak wainscot, leaded-glass casements, arched alcove, and wall sconces. The Arts and Crafts style continues in the rector’s study with more leaded glass windows and dark-stained woodwork. The butler’s pantry and kitchen have been minimally modernized over the decades. Designed to accommodate Parish gatherings, a role they still play on a regular basis, these first-floor spaces manage to retain a domestic scale and feel, providing a comfortable home for the rector’s family.
Lianne Ames photo“Inside, the broad stair hall leads, in typical Georgian fashion, to four main rooms. The fireplace in the reception room to the left features a Siena marble surround and a vigorously-carved egg-and-dart moulding. The light-filled living room has a less-formal red brick fireplace surround. Leaded-glass pocket doors lead to the dining room, where Lewis’s Arts and Crafts loyalties come to the fore in the beamed ceiling, oak wainscot, leaded-glass casements, arched alcove, and wall sconces. The Arts and Crafts style continues in the rector’s study with more leaded glass windows and dark-stained woodwork. The butler’s pantry and kitchen have been minimally modernized over the decades. Designed to accommodate Parish gatherings, a role they still play on a regular basis, these first-floor spaces manage to retain a domestic scale and feel, providing a comfortable home for the rector’s family.
“A second-floor guest room, a few steps up from the first stair landing, has an old-time New England feel. Through the en suite bathroom is another guest room with a Federal-style mantel. An inviting sitting area at the front of the hall has a built-in bench and an original pendant fixture. The master suite includes the bedroom with a handsome brass-end bedstead, a bathroom, and a sitting room. The servants’ wing has been adapted as another guest room and a home office.
“The main stairs and their robustly turned balustrade continue to the third floor. Two charming ‘under the eaves’ bedrooms are connected by a bathroom that retains its original tub and tiles.
“The big playroom was once even bigger: one end has been partitioned off to create a storeroom. This partition is the most drastic architectural change in the house’s history, testimony to the excellence of the original design and the affectionate respect with which it has been maintained.”


