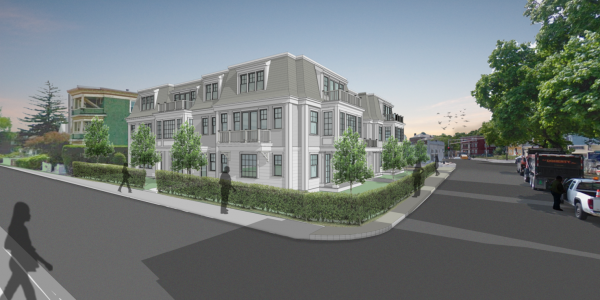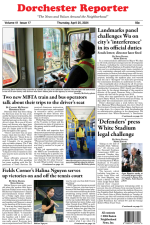September 21, 2017

A rendering shows the proposed condos from Pearl and Pleasant Street intersection. Sousa Design Image.
The Boston Planning and Development Agency board last Thursday voted to approve 17 condominium units proposed for the Scally & Trayers funeral home site in Savin Hill. Support for the project is mixed among immediate abutters, though comments submitted from the broader Savin Hill and Jones Hill areas were generally favorable toward the proposal.
Owner Giuseppe Arcari plans to develop the 14,688-square-foot parcel at the junction of Pleasant and Pearl streets, constructing a three-story building with 20 parking spaces located underground and an exit onto Pleasant Street.
Project manager John Campbell told the planning board that the community "initially seemed to be more opposed than supported,” but asserted that the “majority of the community” supported it prior to the hearing.
Neighbors and local civic members have been concerned about the amount of density and any potential traffic impacts on the area. Most have spoken approvingly of the design, conceptually. The immediate area includes a troublesome intersection at Stoughton Street, a church, a daycare, and an elementary school.
Designs show a French Second Empire-inspired building with a mansard roof and green space buffers around the lot. Of the 17 units, two are designated as affordable in accordance with the city’s Inclusionary Development Policy. Arcari will also contribute $42,000 to the Inclusionary Development Policy Fund, which is used to finance affordable housing.
For community benefits, the project commits $5,000 each to Project D.E.E.P., Bird Street Community Center, the Edward Everett School, and Dot Art of Dorchester.
Campbell noted a petition with 85 signatories, started by Pearl Street neighbor Sonia Kaszuba and including several abutters, asking that the unit count be dropped to nine. Many of the signatories "don’t live in this neighborhood or in Boston,” Campbell said.
Eighteen of the addresses given on the petition specifically list addresses outside of Boston, some outside of Massachusetts entirely, though Pearl Street resident Mel Palmer notes that the petition listed his Dorchester address as being in Roxbury Crossing.
Arcari’s lawyer, John Pulgini, said the development team participated in six civic and abutters meetings. They “filed what we thought would be something very spectacular,” he said, and architect Steve Sousa said it was “a gem for the neighborhood.”
The Columbia Savin-Hill Civic Association did not take an official position on the final project, which was adjusted several times in terms of design. Jones Hill Civic Association president Bridget Curd submitted a personal letter of opposition echoing the primary complaints of many opposed neighbors -- an “unacceptable level of density,” tandem parking spaces being an inadequate response to ongoing traffic and parking problem in the area, and frustration that the neighbors were being asked to okay this level of density to accommodate the developer's desired return on investment.
A public comment period for the latest plans concluded on Aug. 11. The community comments ultimately supported the project by a count of 58 to 15, Campbell said. A Reporter review of the submitted comments confirms the estimate, though there were also a handful of neutral responses and it does not account for abutters who commented via petition.
Responses among direct abutters — living within 300 feet of the parcel — were split.
Elizabeth Gilvarry, who lives immediately next door to the project site on Pearl Street, said she felt the condominiums would be a good fit for the area but had been reluctant to say so in public meetings because of the vehement opposition of some of her neighbors.
Arcari and his team were responsive to the area’s concerns, Gilvarry wrote, amending the unit count from 21 to 17, and adjusting the building design and placement on the lot to accommodate her backyard.
The proposal is “a beautiful building design and worthy of the site,” she concluded. “It will be an asset to the neighborhood.”
Gilvarry and other commenters acknowledged the worsening traffic and parking around the area — as well as the dangerous Stoughton and Pleasant Street junction — but said the developers were making a responsible effort with the underground parking and should not be penalized for pre-existing traffic problems.
Donna Aslai, who shares a property line with Gilvarry and the project site, did not submit a comment to the planning agency, but did sign the petition asking for nine units.
“As a direct abutter to the property, I strongly object to the proposed size and scale of this development,” she wrote. “It is far too large for the location, and will exacerbate existing issues with density, traffic and noise.”
Commenters from the five properties across Pearl Street, next to the church, expressed ranges of opinion from opposition to wholehearted support. Pleasant Street abutters in support remained concerned about traffic. Several who were either neutral or supportive said they liked the idea of more opportunities for young families to buy property in the area.
Palmer said the neighbors “do not oppose development.” In meetings, several abutter thought nine units was a fair ask, he said, though they would have been open to speaking with Arcari to find a compromise.
“We wanted to work with the developer to see if there was something between 17 and 9 [units] that would give us some say in the process and have a say in how many units would be at that intersection,” Palmer told the Reporter on Tuesday.
Acracai’s team offered a design ultimatum at the last BPDA community meeting, stating that for cost reasons the 17-unit well-composed structure with underground parking would go forward, or a blocky 9-unit rental apartment with aboveground parking. Commenters noted particular objections to the 9-unit rendering.
The neighbors opposed were frustrated with what they say is a “complete lack of transparency” in the process, Palmer said, ending with a planning board recommendation and approval that felt pushed through.
Mayor Martin Walsh’s office and City Councillor Frank Baker’s office supported the project, Campbell said. Among those writing in support were managers at Harp + Bard on Savin Hill Avenue, Dbar owner Brian Piccini, and the community field coordinator for the nearby Edward Everett School.
To a board question on how the team planned to address safety and traffic concerns around the Pleasant and Stoughton street intersection, specially with regard to the garage exit and foot traffic, Pulgini said they conducted a traffic study that “kind of addressed all those things.”
They will continue to work with traffic planners and the Boston Transportation Department, he said.
Zoning Board of Appeal approval is still needed for excessive Floor Area Ratio, which is 1.53 in an area zoned for 0.5; building height, conditional use, insufficient front, rear, and side yards; and parking.
Jennifer Smith can be reached at jennifer.smith@dotnews.com, or follow her on Twitter at @JennDotSmith


